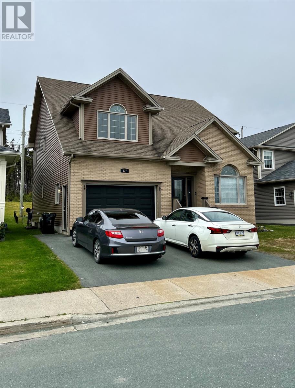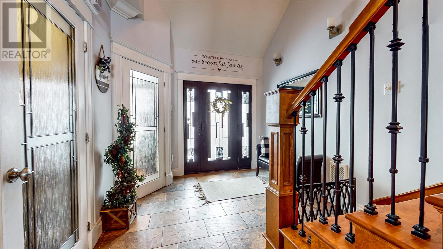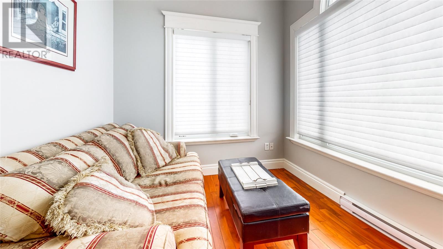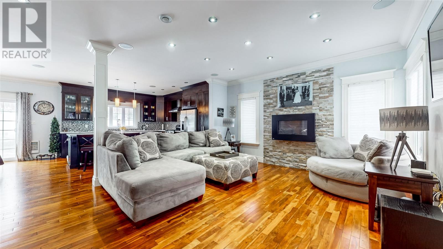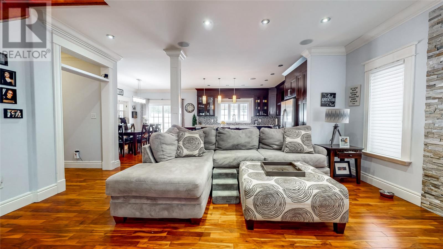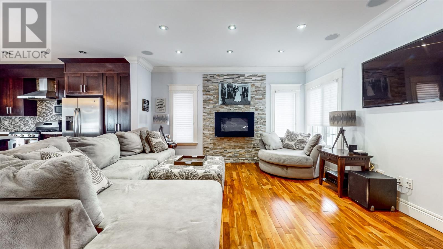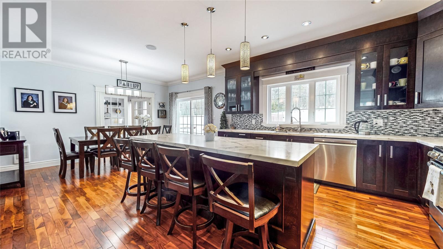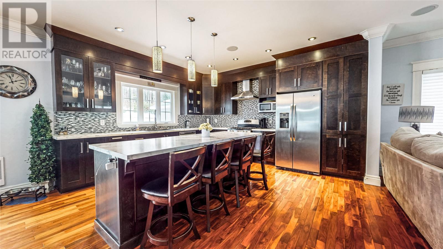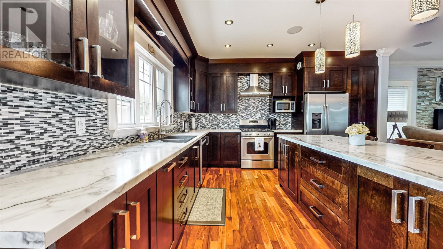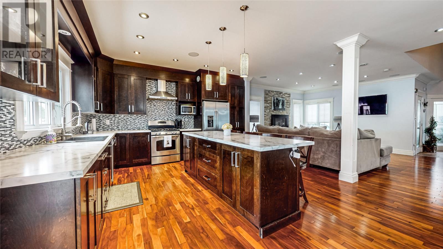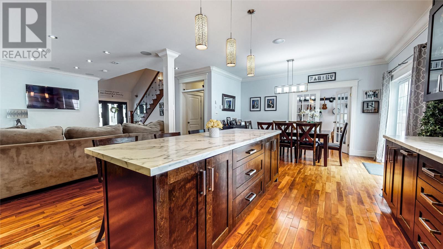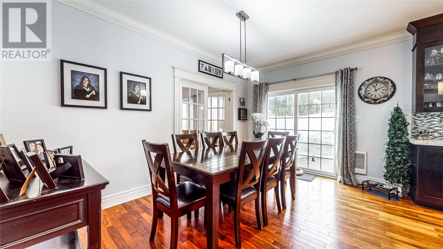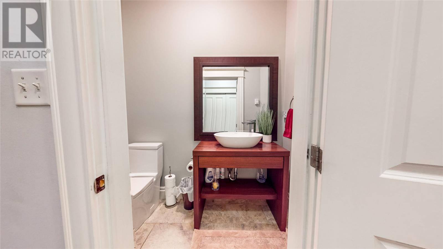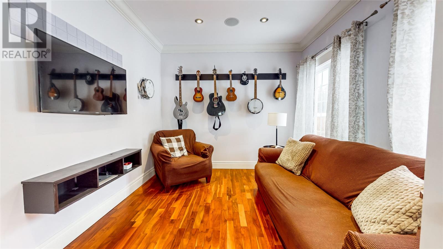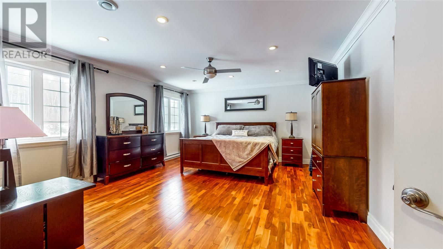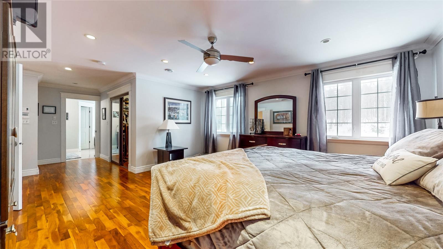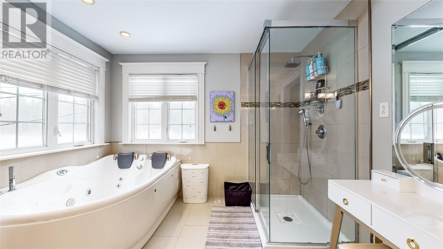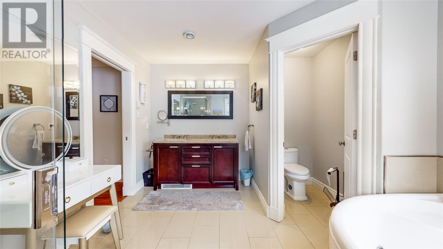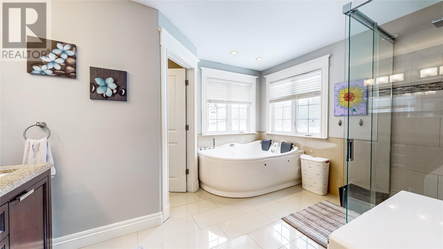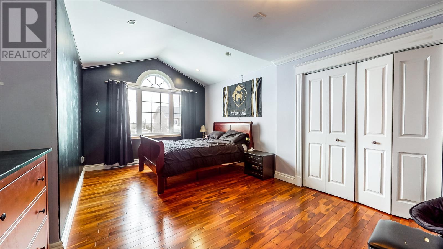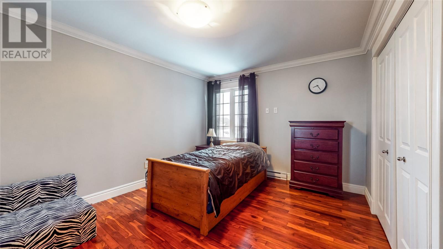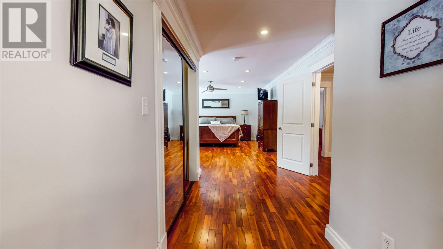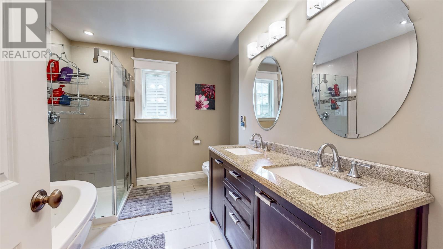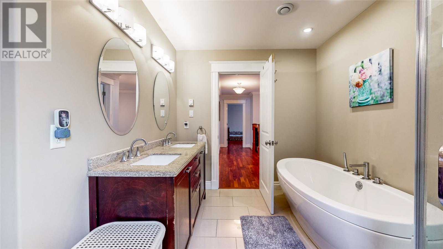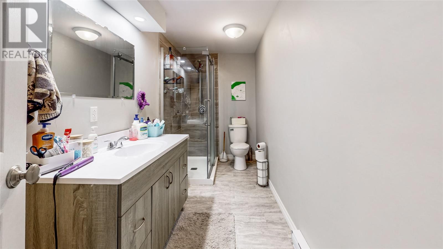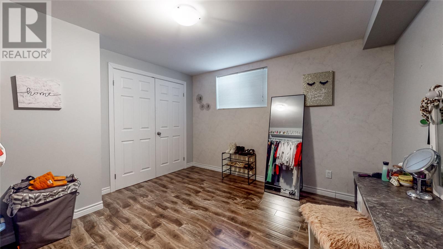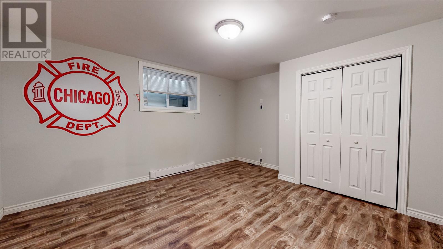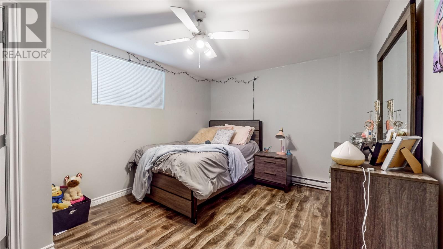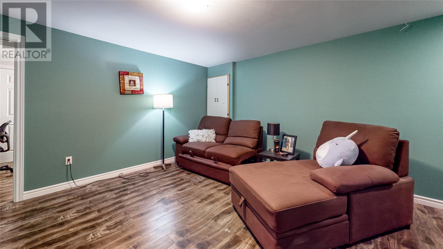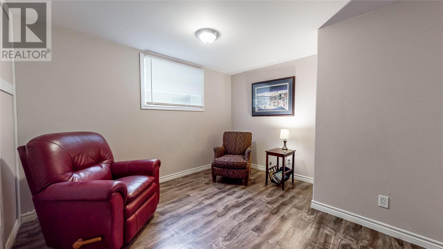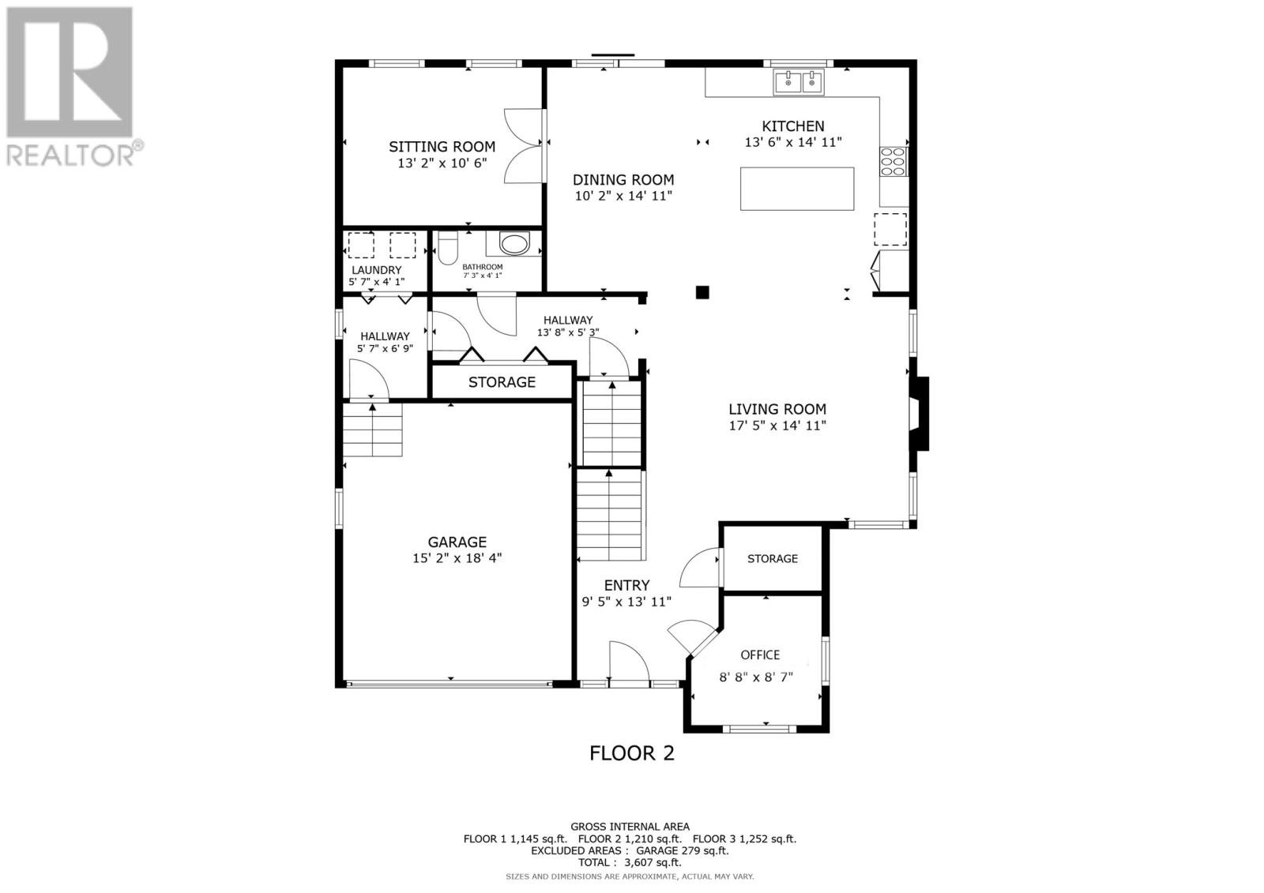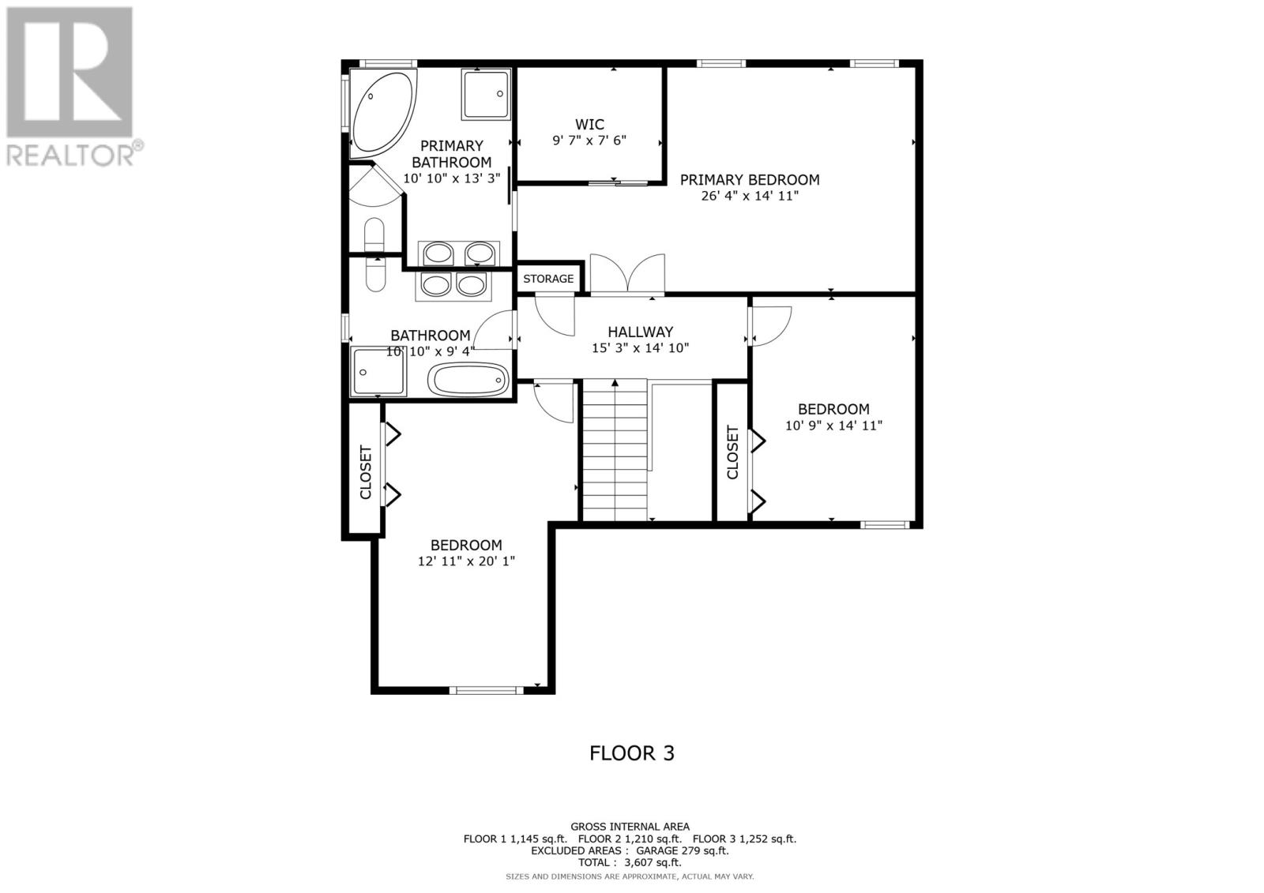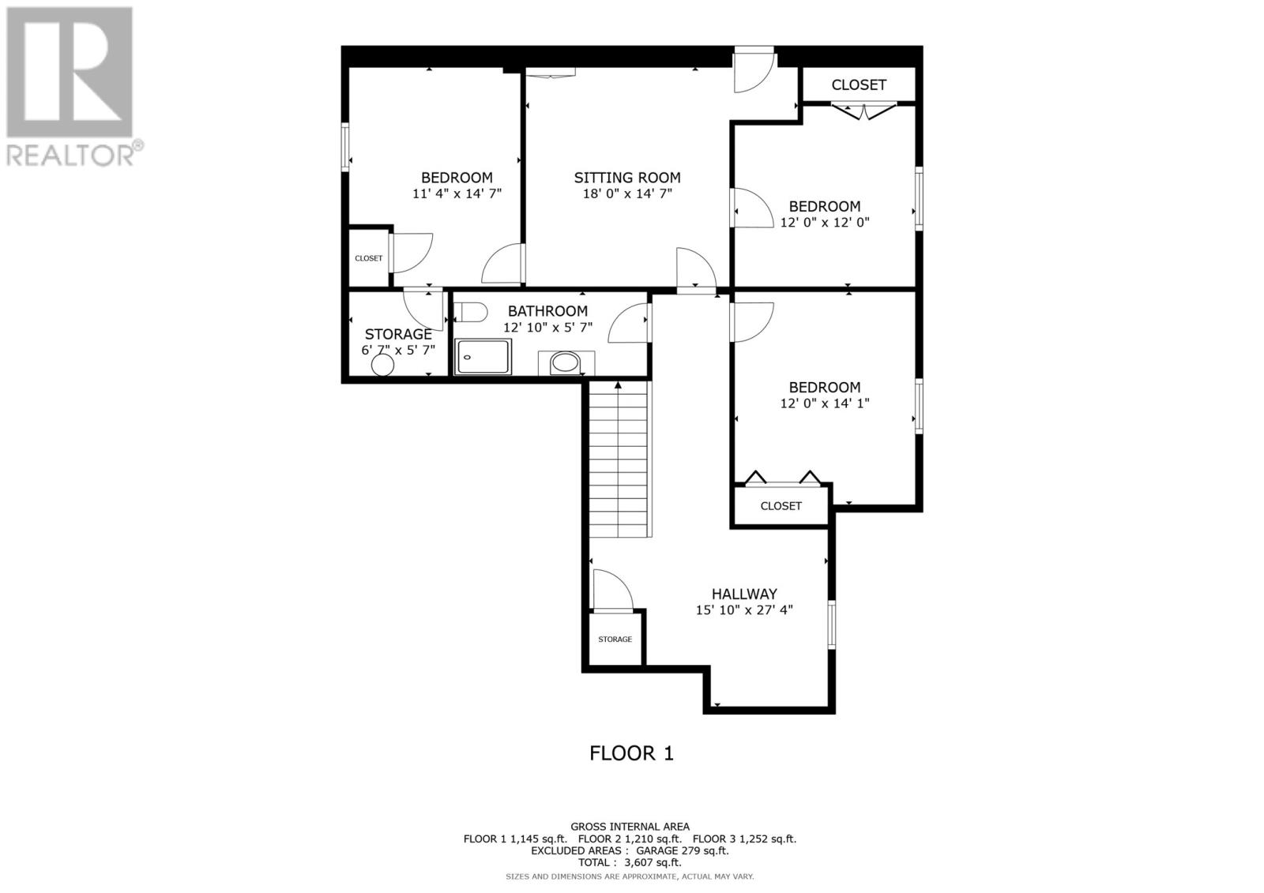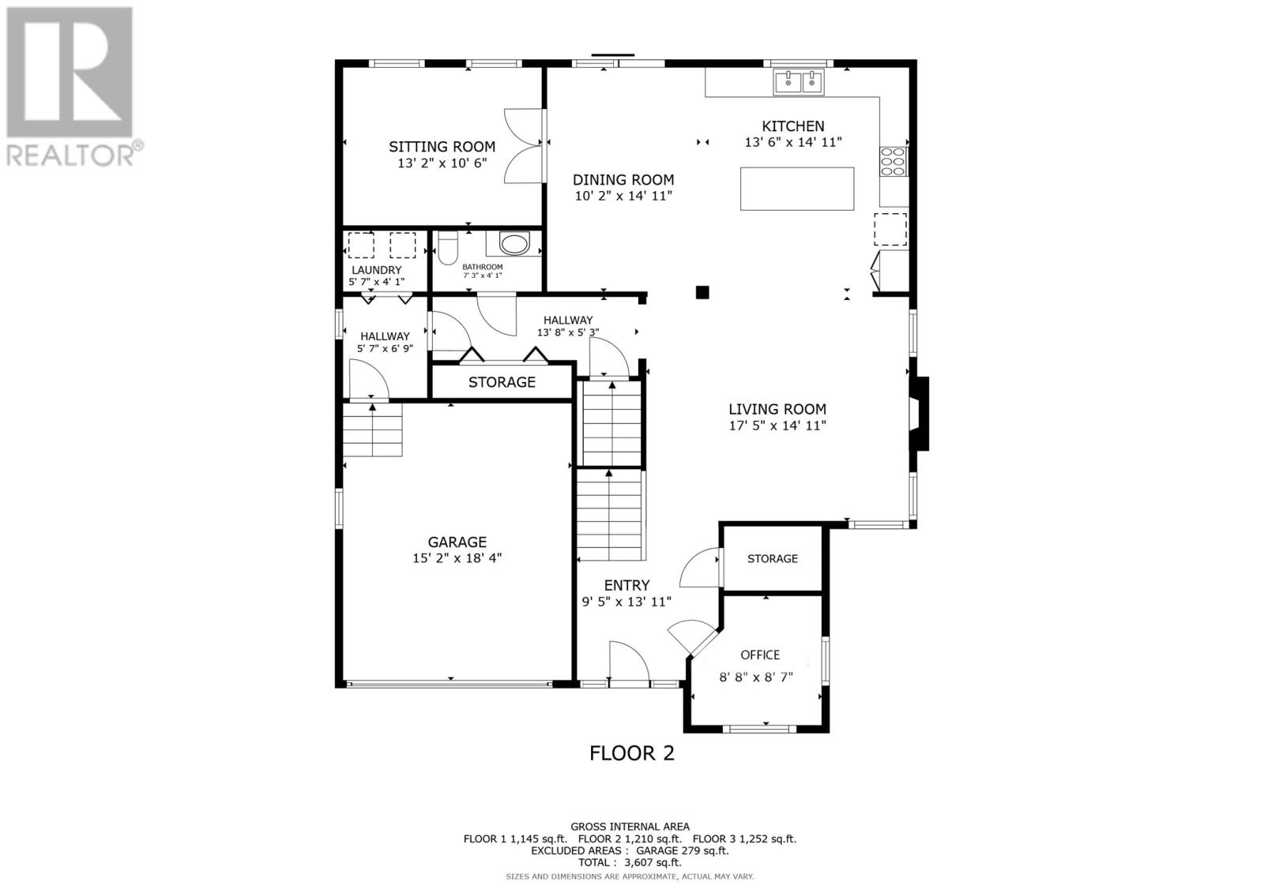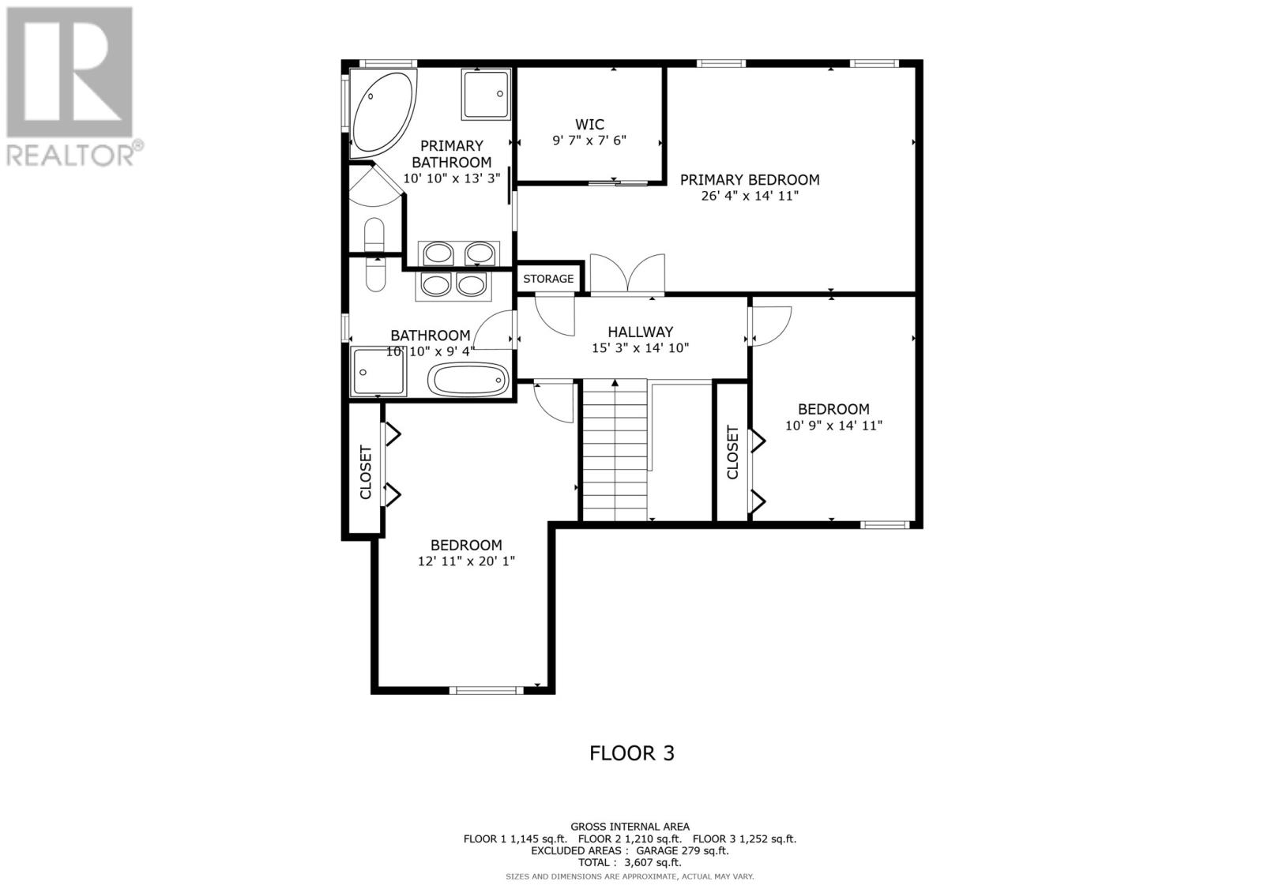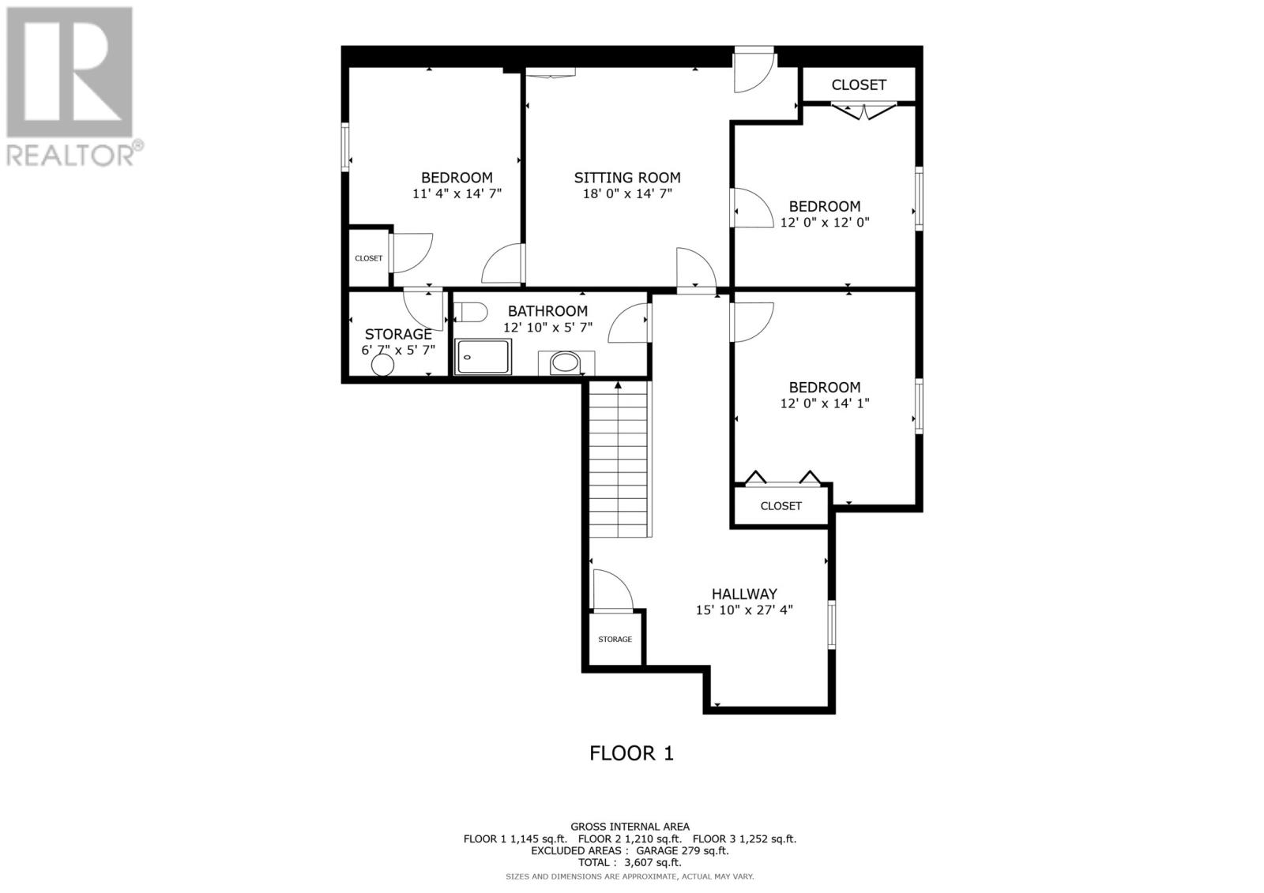6 Bedroom
4 Bathroom
3565 sqft
2 Level
Fireplace
Baseboard Heaters
Landscaped
$649,900
Executive open concept 2 story, Spacious living room with propane fireplace open to kitchen with large island , abundance of cabinets,propane stove and dining area. Den/ office , family room , powder room and laundry round out the main floor. Upstairs has a primary bedroom with an incredible ensuite and 2 other bedrooms. Brazilizan walnut flooring throughout these 2 floors, lots of pot light and wired for sound. The basement offers a rec room , sitting area, bathroom and 3 additional bedrooms. Home is currently backing on a green belt. This home is perfect for a large family. Book your viewing today ! Plenty of pot lights and Fully wired for sound. Upstairs features a spacious primary bedroom with walk in closet and ensuite. Two more generous sized bedrooms round out this floor. Downstairs has 3 bedrooms , rec room and bathroom . This home is ideal for a large family! (id:55727)
Property Details
|
MLS® Number
|
1268917 |
|
Property Type
|
Single Family |
|
Amenities Near By
|
Recreation, Shopping |
|
Equipment Type
|
Propane Tank |
|
Rental Equipment Type
|
Propane Tank |
Building
|
Bathroom Total
|
4 |
|
Bedrooms Above Ground
|
3 |
|
Bedrooms Below Ground
|
3 |
|
Bedrooms Total
|
6 |
|
Appliances
|
Dishwasher |
|
Architectural Style
|
2 Level |
|
Constructed Date
|
2014 |
|
Construction Style Attachment
|
Detached |
|
Exterior Finish
|
Brick, Vinyl Siding |
|
Fireplace Present
|
Yes |
|
Flooring Type
|
Ceramic Tile, Laminate, Mixed Flooring |
|
Foundation Type
|
Concrete |
|
Half Bath Total
|
1 |
|
Heating Fuel
|
Electric |
|
Heating Type
|
Baseboard Heaters |
|
Stories Total
|
2 |
|
Size Interior
|
3565 Sqft |
|
Type
|
House |
|
Utility Water
|
Municipal Water |
Parking
Land
|
Access Type
|
Year-round Access |
|
Acreage
|
No |
|
Land Amenities
|
Recreation, Shopping |
|
Landscape Features
|
Landscaped |
|
Sewer
|
Municipal Sewage System |
|
Size Irregular
|
49 X98 |
|
Size Total Text
|
49 X98|under 1/2 Acre |
|
Zoning Description
|
Res |
Rooms
| Level |
Type |
Length |
Width |
Dimensions |
|
Second Level |
Bath (# Pieces 1-6) |
|
|
8 x11 |
|
Second Level |
Bedroom |
|
|
11 x15 |
|
Second Level |
Bedroom |
|
|
19x 13 |
|
Second Level |
Other |
|
|
9 x8 |
|
Second Level |
Ensuite |
|
|
10 x13 |
|
Second Level |
Primary Bedroom |
|
|
26 x15 |
|
Basement |
Bath (# Pieces 1-6) |
|
|
13 x6 |
|
Basement |
Recreation Room |
|
|
15 x13 |
|
Basement |
Bedroom |
|
|
10 x14 |
|
Basement |
Bedroom |
|
|
12 x14 |
|
Basement |
Bedroom |
|
|
13 x14 |
|
Basement |
Hobby Room |
|
|
12 x12 |
|
Main Level |
Bath (# Pieces 1-6) |
|
|
5 x7 |
|
Main Level |
Porch |
|
|
6 x6 |
|
Main Level |
Family Room |
|
|
13 x10 |
|
Main Level |
Not Known |
|
|
24 x15 |
|
Main Level |
Living Room/fireplace |
|
|
17.5 x 15 |
|
Main Level |
Office |
|
|
8.5 8 |
https://www.realtor.ca/real-estate/26656714/137-cheeseman-drive-st-johns


