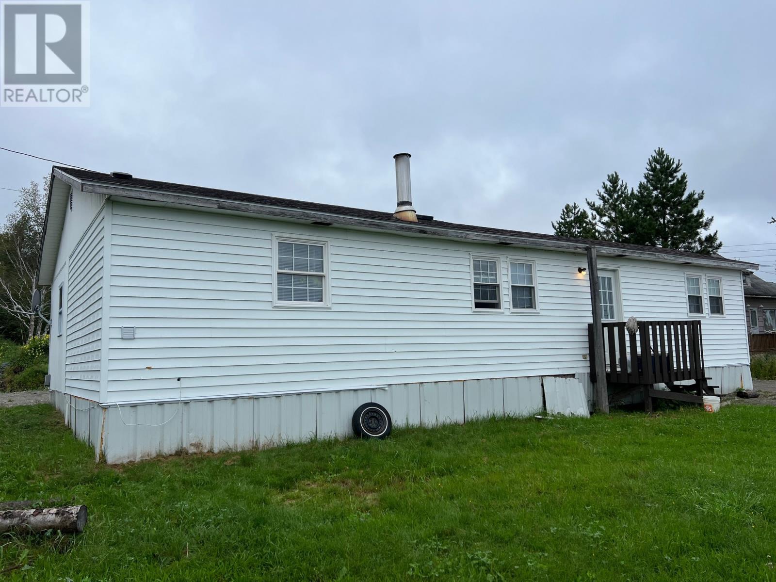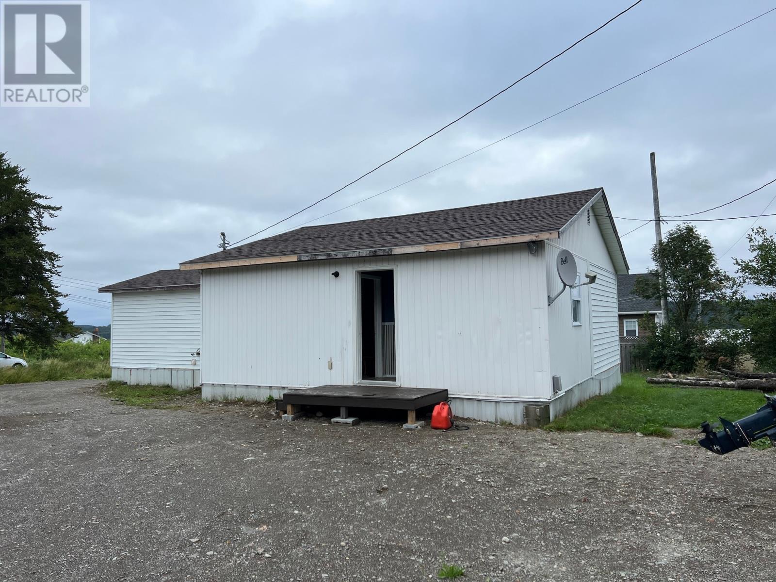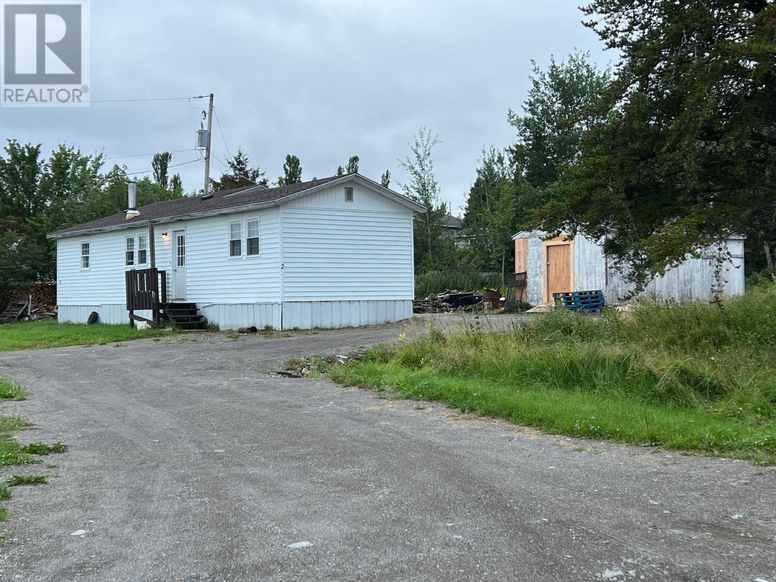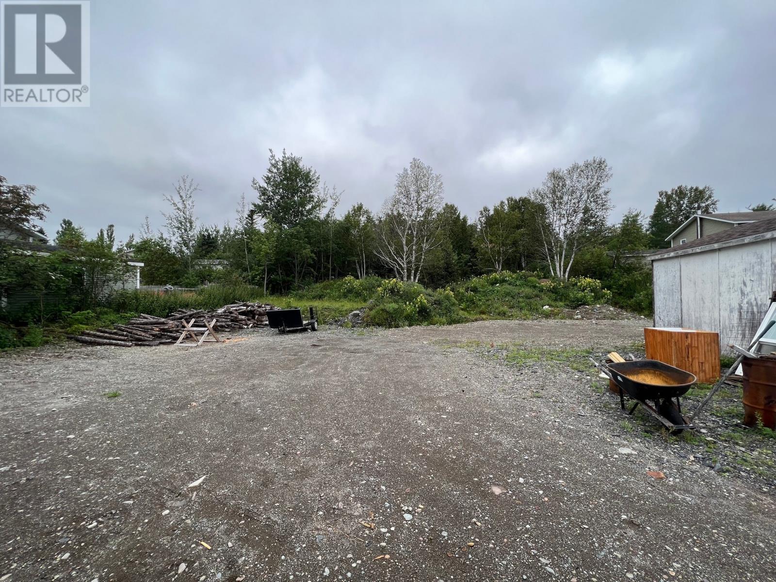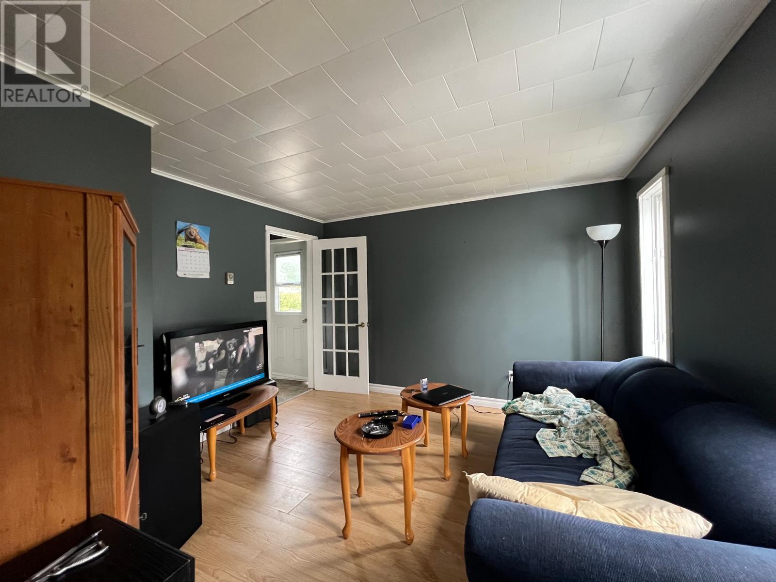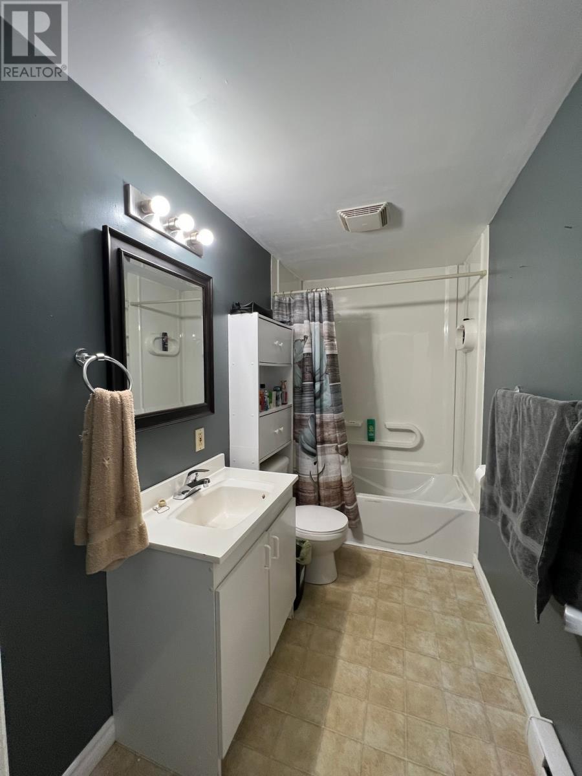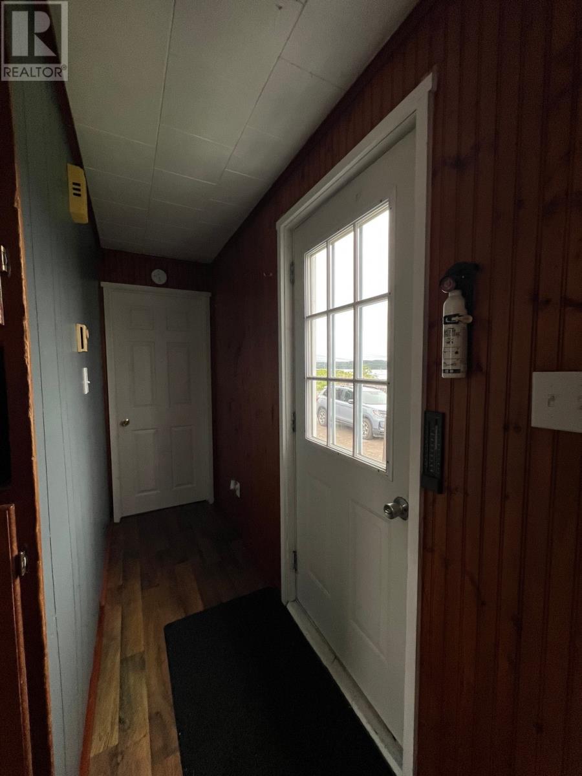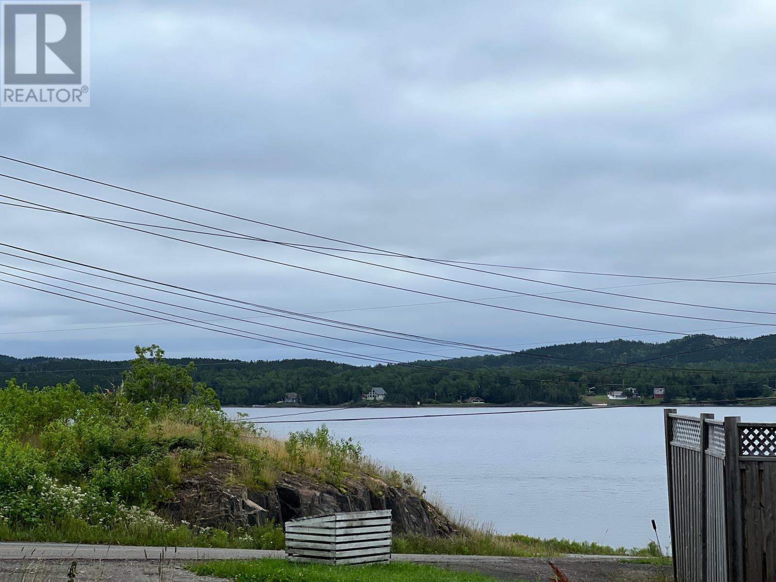2 Bedroom
2 Bathroom
988 sqft
Bungalow
Fireplace
Baseboard Heaters
$69,500
THIS HOME IS CENTRALLY LOCATED IN THE TOWN OF POINT LEAMINGTON! Large lot ( .71 of an acre), has partial view of the local harbor & only minutes away from the towns public boat launch. Also located within walking distance to Superior Glove factory. Portion of lot at rear has been recently cleared & backfilled; storage shed 14'x24'. Exterior of home completed with vinyl siding; new asphalt shingles added to both house & shed in recent months. Interior consists of foyer area with closet; living room; spacious eat-in kitchen ( fridge & stove included); primary bedroom with large closet & a 2 piece ensuite; laundry room ( was a 3rd bedroom & can be easily converted back for that use); full bathroom & 2nd bedroom. Home heated by electric baseboard plus a wood burning stove; new pex water lines added in 2023. This home would make a great investment property! Don't miss this opportunity!! (id:55727)
Property Details
|
MLS® Number
|
1262768 |
|
Property Type
|
Single Family |
|
AmenitiesNearBy
|
Highway |
|
EquipmentType
|
None |
|
RentalEquipmentType
|
None |
|
StorageType
|
Storage Shed |
Building
|
BathroomTotal
|
2 |
|
BedroomsAboveGround
|
2 |
|
BedroomsTotal
|
2 |
|
Appliances
|
Refrigerator, See Remarks, Stove |
|
ArchitecturalStyle
|
Bungalow |
|
ConstructedDate
|
1978 |
|
ConstructionStyleAttachment
|
Detached |
|
ExteriorFinish
|
Vinyl Siding |
|
FireplaceFuel
|
Wood |
|
FireplacePresent
|
Yes |
|
FireplaceType
|
Woodstove |
|
FlooringType
|
Laminate, Other |
|
HalfBathTotal
|
1 |
|
HeatingFuel
|
Electric, Wood |
|
HeatingType
|
Baseboard Heaters |
|
StoriesTotal
|
1 |
|
SizeInterior
|
988 Sqft |
|
Type
|
House |
|
UtilityWater
|
Municipal Water |
Parking
Land
|
AccessType
|
Year-round Access |
|
Acreage
|
No |
|
LandAmenities
|
Highway |
|
Sewer
|
Municipal Sewage System |
|
SizeIrregular
|
Irr. 35'( 31,107.37sf) |
|
SizeTotalText
|
Irr. 35'( 31,107.37sf)|21,780 - 32,669 Sqft (1/2 - 3/4 Ac) |
|
ZoningDescription
|
Res. |
Rooms
| Level |
Type |
Length |
Width |
Dimensions |
|
Main Level |
Bedroom |
|
|
7.3'x11.3' |
|
Main Level |
Bath (# Pieces 1-6) |
|
|
5'x9.6' 3pc |
|
Main Level |
Laundry Room |
|
|
7.8'x13.9' |
|
Main Level |
Ensuite |
|
|
5'x7' 2pc |
|
Main Level |
Primary Bedroom |
|
|
11.1'x11.2' |
|
Main Level |
Not Known |
|
|
13'x18.2' |
|
Main Level |
Living Room |
|
|
11.3'x11.5' |
|
Main Level |
Foyer |
|
|
3.9'x5' |
https://www.realtor.ca/real-estate/25992827/2-sharrons-drive-point-leamington


