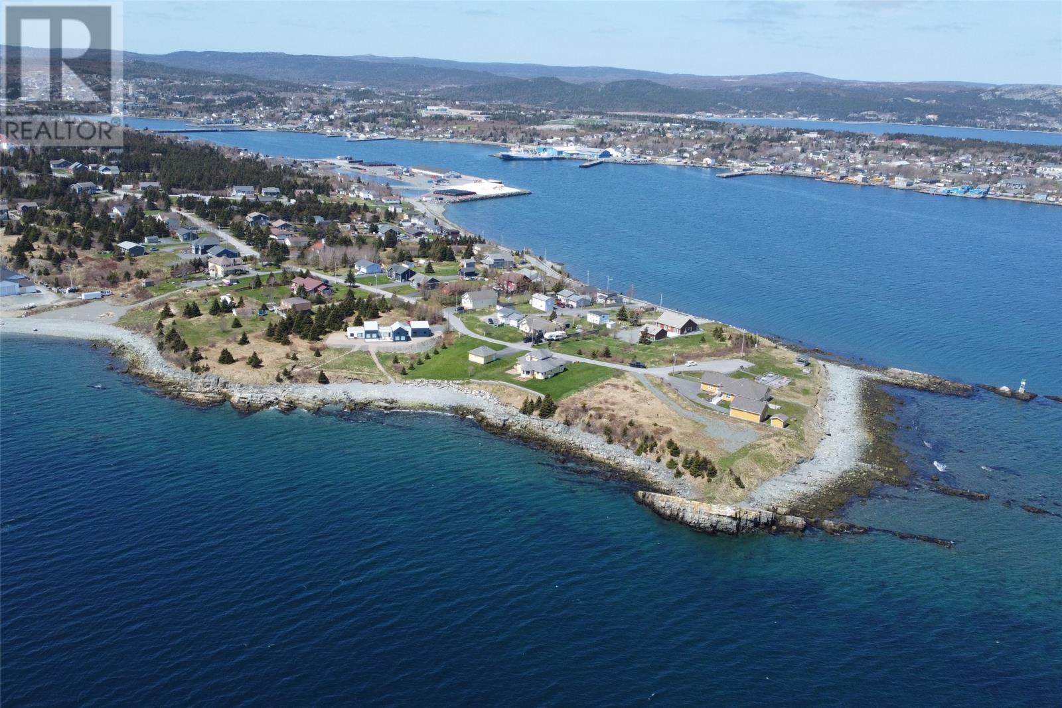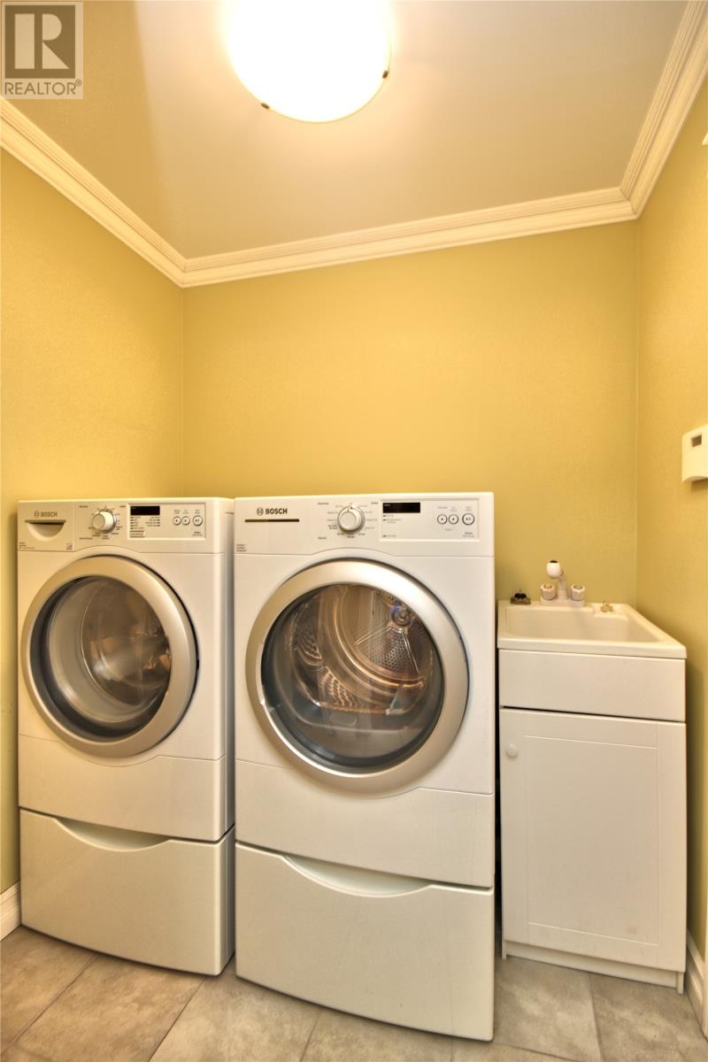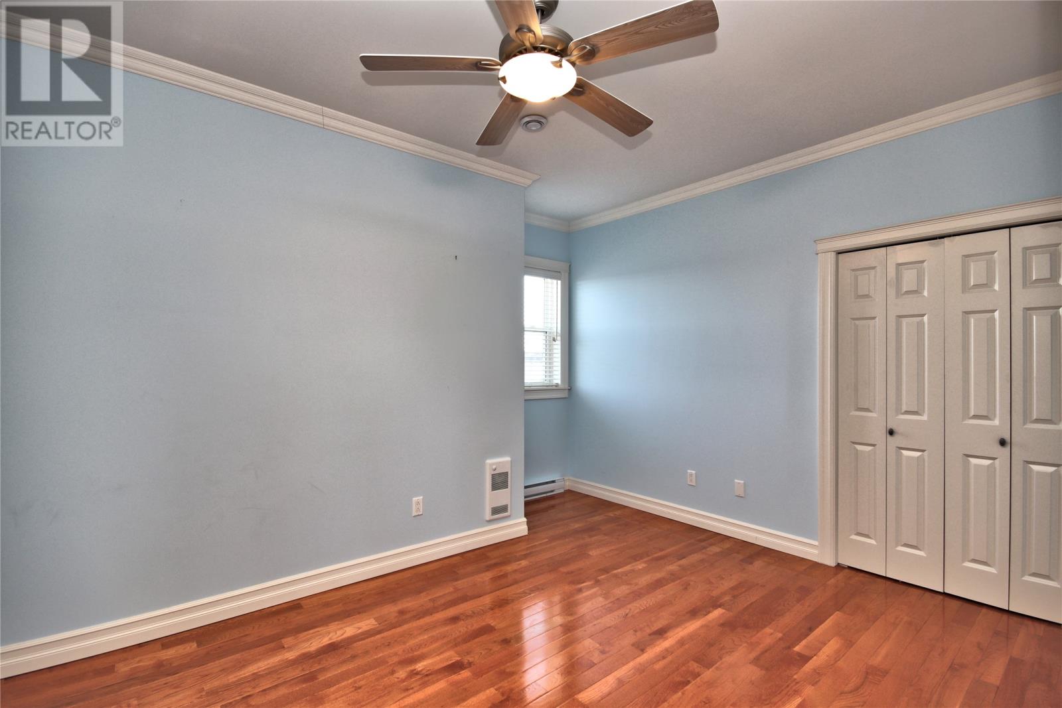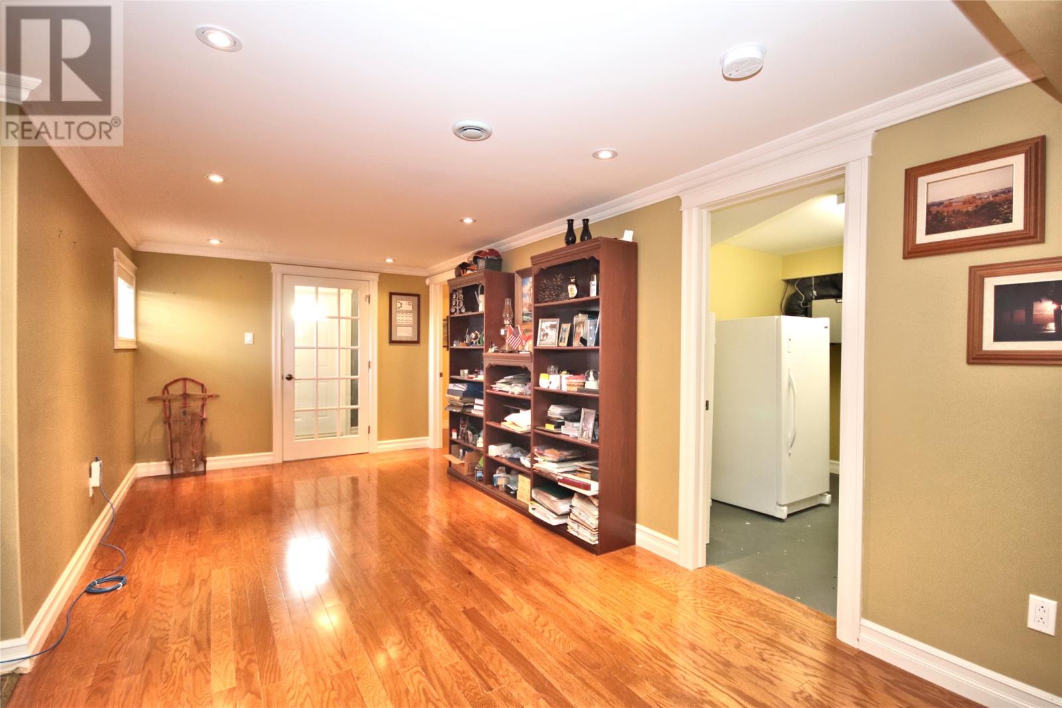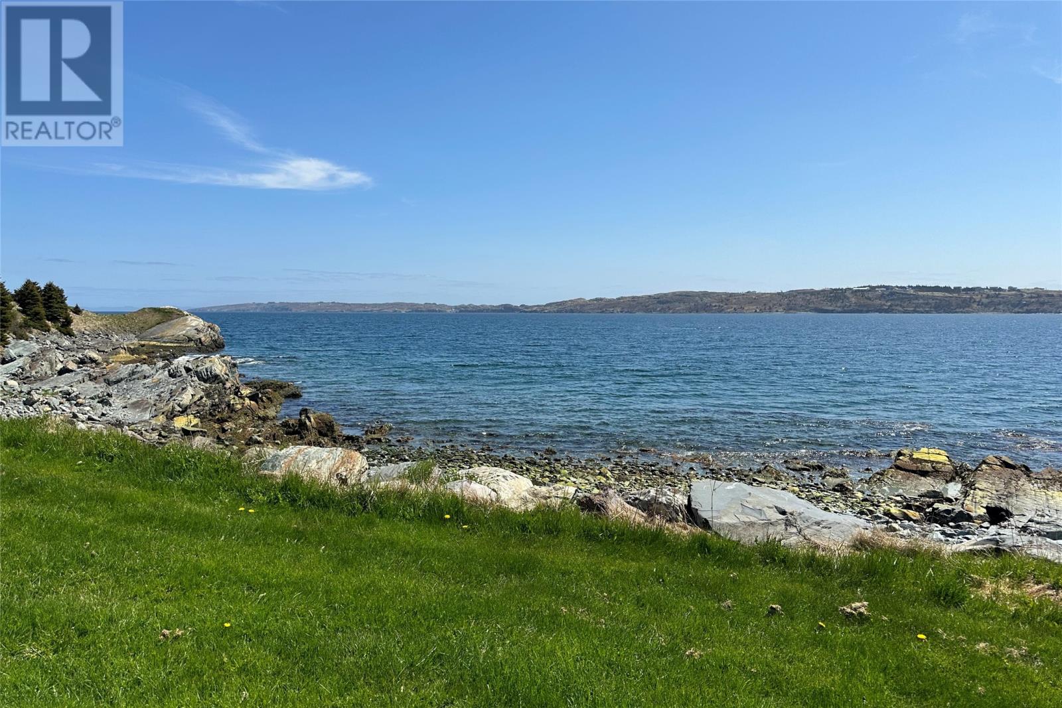3 Bedroom
4 Bathroom
3612 sqft
2 Level
Air Exchanger
Radiant Heat
Landscaped
$799,900
Contemporary Home with a Breathtaking Panoramic Ocean View of Spectacular Conception Bay, NL. Look through your window or sit on your deck and watch fishing boats and majestic sail boats as they steam across the waters of the town of Bay Roberts, NL. You might even catch the view of a whale as it completes its summer migration to NL , a Stately Bald Eagle as it soars across the sky or a Magnificent Iceberg as it cruises along the shoreline . This property features a vaulted ceiling with a full height window that enhances a sense of spaciousness in the living room , a fireplace that extends warmth to the dining room and foyer, the fireplace glow also extends to the kitchen and breakfast bay, glistening hardwood & ceramic floors, in-floor electric heating, intricate cabinetry, security system, spray foam insulation, a 400 amp electrical service, Bosch kitchen appliances including the washer & dryer, a dual fuel propane stove in the kitchen, a second separate wall oven, two sinks and granite counter tops in the kitchen a total of 3 propane fireplaces, a Wet Bar in the basement, 20x23 attached garage and a 24x24 detached garage. Enter the master suite via a charming, petite hallway where you will find a walk-in closet, private bath with a whirlpool soaker tub , walk in shower and a heated ceramic floor. Outside boasts a lot with over 200 ft of ocean frontage, Cape Cod Siding, a Gabion Construction Seawall to prevent erosion and a retaining wall to protect the walkout deck/patio. Who could ask for more the pictures speak for themselves! Your Dream Home awaits you! (id:55727)
Property Details
|
MLS® Number
|
1268114 |
|
Property Type
|
Single Family |
|
AmenitiesNearBy
|
Highway, Recreation, Shopping |
|
ViewType
|
Ocean View |
Building
|
BathroomTotal
|
4 |
|
BedroomsAboveGround
|
3 |
|
BedroomsTotal
|
3 |
|
Appliances
|
Dishwasher, Refrigerator, Stove, Washer, Dryer |
|
ArchitecturalStyle
|
2 Level |
|
ConstructedDate
|
2011 |
|
ConstructionStyleAttachment
|
Detached |
|
CoolingType
|
Air Exchanger |
|
ExteriorFinish
|
Other, Wood |
|
FlooringType
|
Ceramic Tile, Hardwood |
|
FoundationType
|
Concrete |
|
HalfBathTotal
|
1 |
|
HeatingFuel
|
Electric, Propane |
|
HeatingType
|
Radiant Heat |
|
StoriesTotal
|
2 |
|
SizeInterior
|
3612 Sqft |
|
Type
|
House |
|
UtilityWater
|
Municipal Water |
Parking
|
Attached Garage
|
|
|
Detached Garage
|
|
Land
|
AccessType
|
Water Access, Year-round Access |
|
Acreage
|
No |
|
LandAmenities
|
Highway, Recreation, Shopping |
|
LandscapeFeatures
|
Landscaped |
|
Sewer
|
Municipal Sewage System |
|
SizeIrregular
|
243x141x124.5x87.1x181 |
|
SizeTotalText
|
243x141x124.5x87.1x181|32,670 - 43,559 Sqft (3/4 - 1 Ac) |
|
ZoningDescription
|
Res |
Rooms
| Level |
Type |
Length |
Width |
Dimensions |
|
Second Level |
Foyer |
|
|
10x10 |
|
Second Level |
Bath (# Pieces 1-6) |
|
|
10x5 |
|
Second Level |
Bedroom |
|
|
15x10 |
|
Second Level |
Bedroom |
|
|
12x11 |
|
Basement |
Bath (# Pieces 1-6) |
|
|
8x8 |
|
Basement |
Other |
|
|
14x10 |
|
Basement |
Porch |
|
|
7x4 |
|
Basement |
Foyer |
|
|
19x9 |
|
Basement |
Office |
|
|
11x11 |
|
Basement |
Hobby Room |
|
|
17.5x11 |
|
Basement |
Storage |
|
|
7.5x7.5 |
|
Basement |
Utility Room |
|
|
10x9 |
|
Basement |
Recreation Room |
|
|
28x13.5 |
|
Main Level |
Bath (# Pieces 1-6) |
|
|
5x5 |
|
Main Level |
Laundry Room |
|
|
6.5x5.5 |
|
Main Level |
Porch |
|
|
7x6 |
|
Main Level |
Foyer |
|
|
7x6 |
|
Main Level |
Not Known |
|
|
24x20 |
|
Main Level |
Ensuite |
|
|
11.5x8.5 |
|
Main Level |
Primary Bedroom |
|
|
15x12 |
|
Main Level |
Family Room |
|
|
23.5x13 |
|
Main Level |
Other |
|
|
9x5 |
|
Main Level |
Living Room/dining Room |
|
|
25x12 |
|
Main Level |
Kitchen |
|
|
22x12 |
https://www.realtor.ca/real-estate/26594839/238-neck-road-bay-roberts







