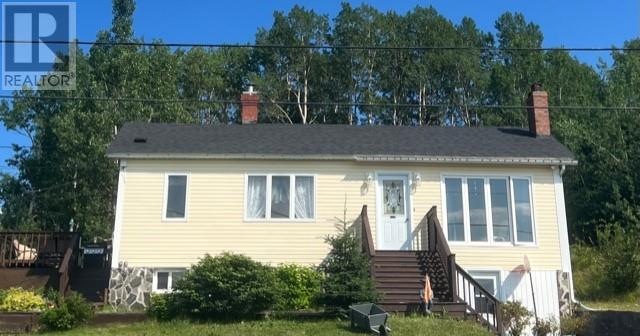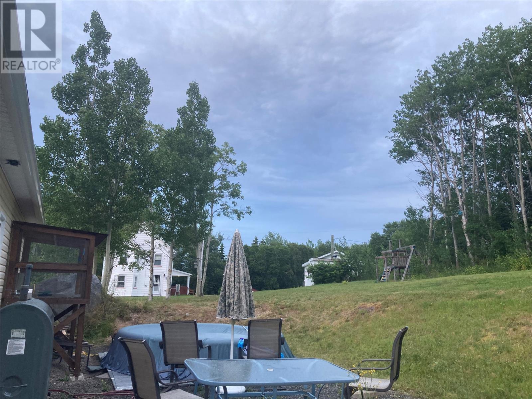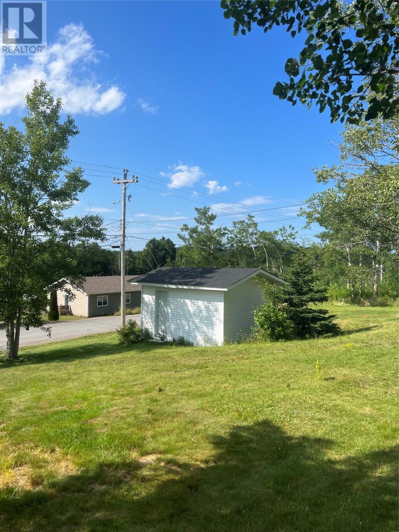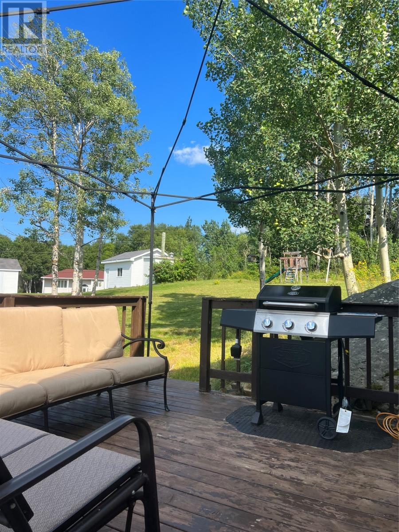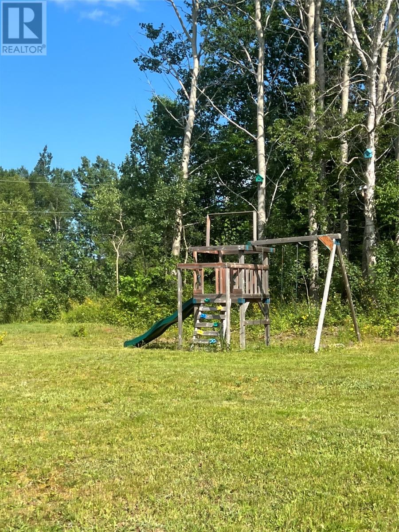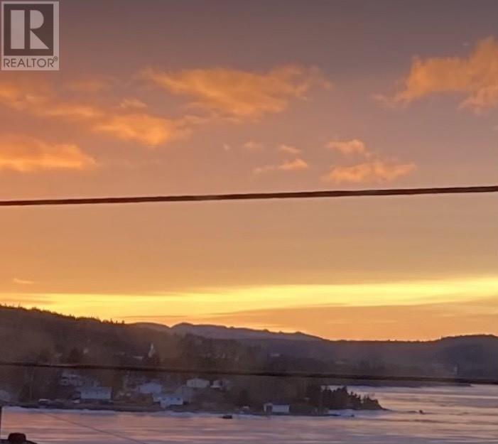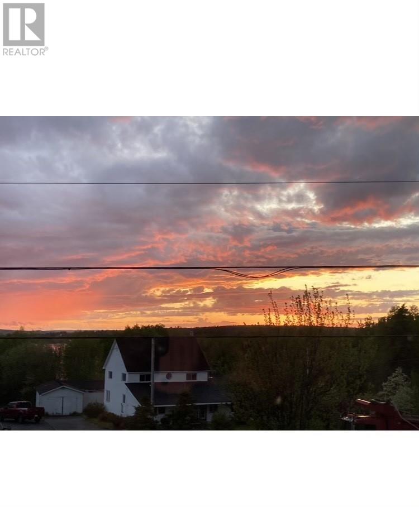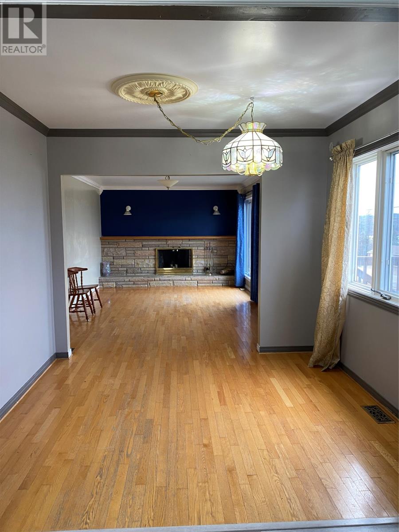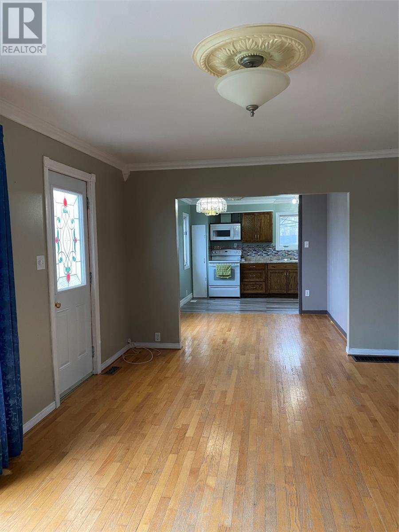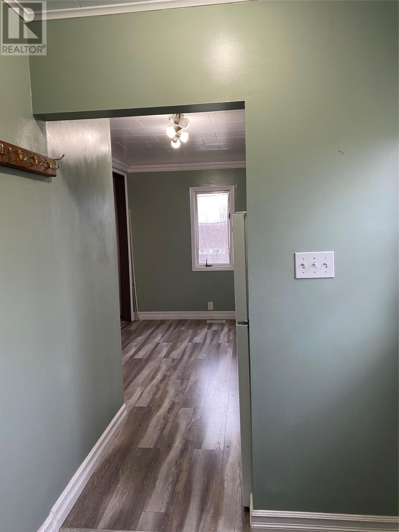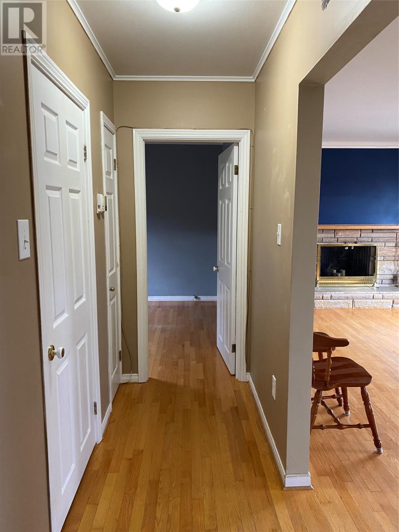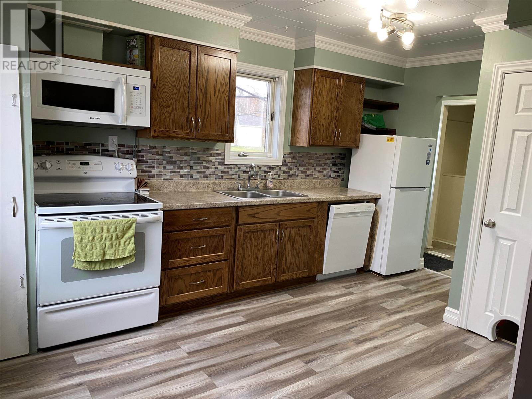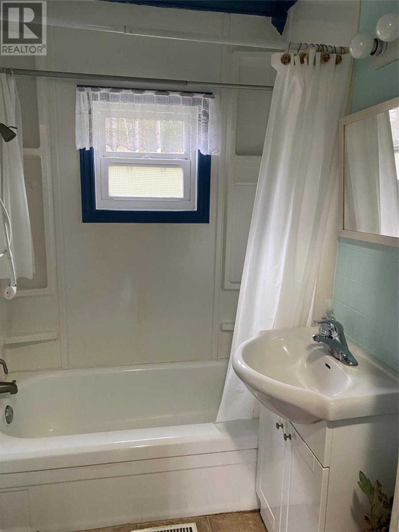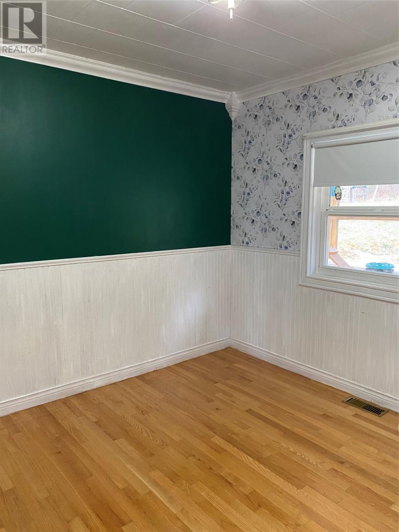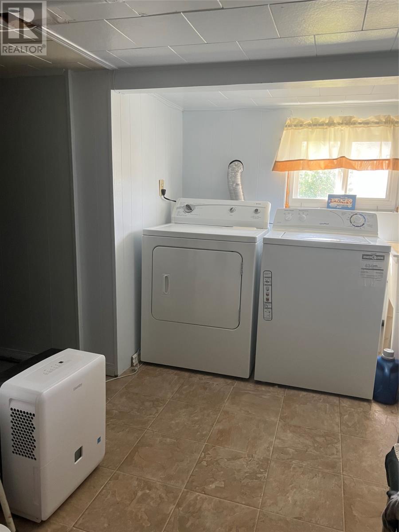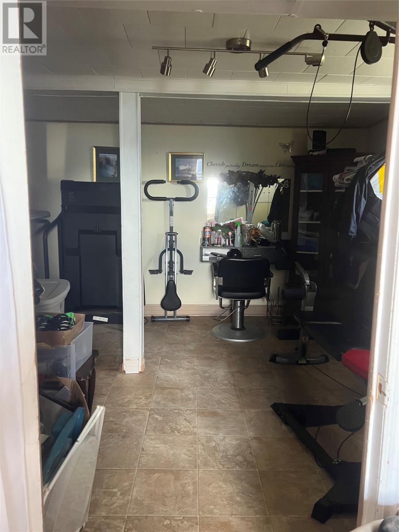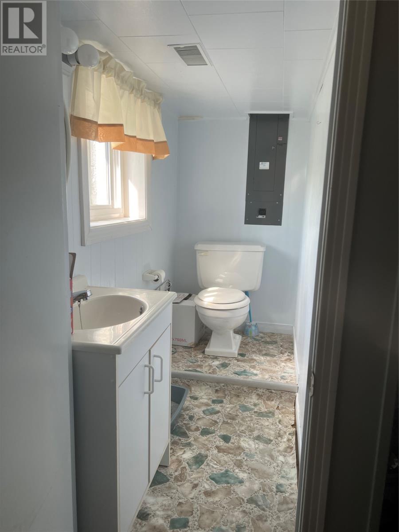2 Bedroom
2 Bathroom
1660 sqft
Fireplace
Forced Air
Landscaped
$119,000
Located in beautiful Lethbridge this 2 bedroom ,1.5 bathroom bungalow has an ocean view featuring stunning sunsets daily .The basement is fully developed and could be easily converted to an in-law suite or apartment. Great location for a home based business with own entrance if desired. Enjoy sitting on your side patio overlooking a mature large garden. No property taxes applicable. Recent updates include new shingles(2023) new front patio(2018)kitchen updated including appliances(2020)new hot water boiler(2022)new oil tank(2019)Pex plumbing upgrade(2011).Vinyl windows, siding & doors replaced(2011),side patio(2011)septic pumped(2018)well water line(2012). Enjoy year round activities, attractions & amenities within a 25 minute drive include Terra Nova National Park, White Hills Ski Hill, Town of Clarenville, Historic towns of Trinity, Port Rexton & Deep Cove Marina. Hiking, snowmobiling & off road vehicle trails nearby. Property is being sold "as is where is". (id:55727)
Property Details
|
MLS® Number
|
1269153 |
|
Property Type
|
Single Family |
|
ViewType
|
Ocean View |
Building
|
BathroomTotal
|
2 |
|
BedroomsAboveGround
|
2 |
|
BedroomsTotal
|
2 |
|
Appliances
|
Dishwasher, Refrigerator, Microwave, Stove, Washer, Dryer |
|
ConstructedDate
|
1945 |
|
ConstructionStyleAttachment
|
Detached |
|
ExteriorFinish
|
Vinyl Siding |
|
FireplacePresent
|
Yes |
|
Fixture
|
Drapes/window Coverings |
|
FlooringType
|
Hardwood, Other |
|
FoundationType
|
Concrete |
|
HalfBathTotal
|
1 |
|
HeatingFuel
|
Oil |
|
HeatingType
|
Forced Air |
|
StoriesTotal
|
1 |
|
SizeInterior
|
1660 Sqft |
|
Type
|
House |
Land
|
Acreage
|
No |
|
LandscapeFeatures
|
Landscaped |
|
Sewer
|
Septic Tank |
|
SizeIrregular
|
70x115 |
|
SizeTotalText
|
70x115|7,251 - 10,889 Sqft |
|
ZoningDescription
|
Res. |
Rooms
| Level |
Type |
Length |
Width |
Dimensions |
|
Basement |
Storage |
|
|
11x7 |
|
Basement |
Utility Room |
|
|
8x7.5 |
|
Basement |
Laundry Room |
|
|
7x15 |
|
Basement |
Bath (# Pieces 1-6) |
|
|
7x4 |
|
Basement |
Family Room |
|
|
12.5x16 |
|
Main Level |
Bedroom |
|
|
9x9.5 |
|
Main Level |
Bath (# Pieces 1-6) |
|
|
6x7 |
|
Main Level |
Bedroom |
|
|
9.5x9.5 |
|
Main Level |
Living Room |
|
|
11.5x18.5 |
|
Main Level |
Dining Room |
|
|
8.8x11.5 |
|
Main Level |
Kitchen |
|
|
14x8.5 |
|
Main Level |
Foyer |
|
|
3x6 |
https://www.realtor.ca/real-estate/26676915/280-bayside-drive-lethbridge


