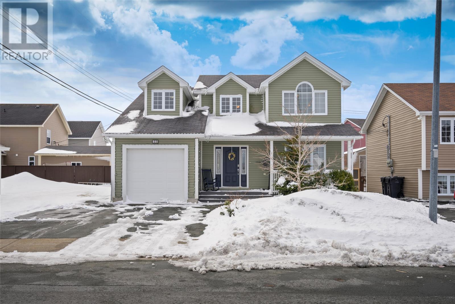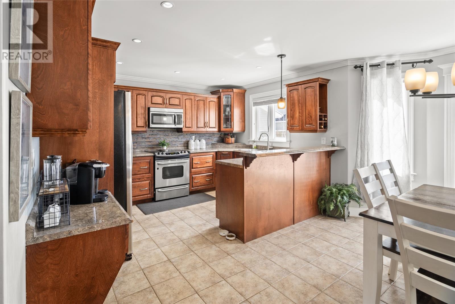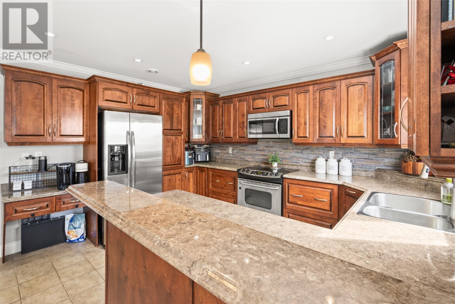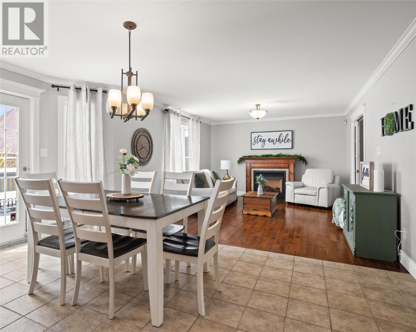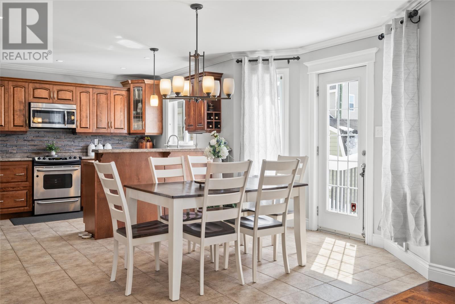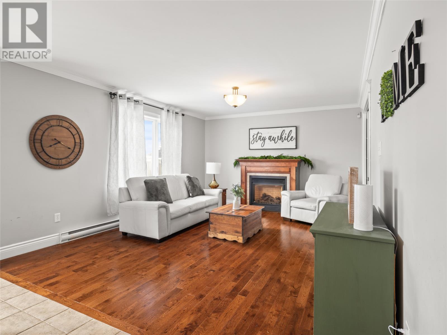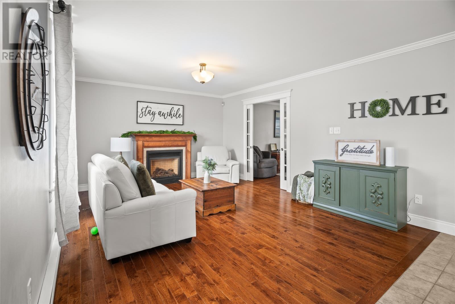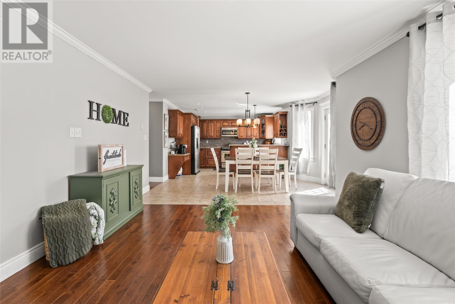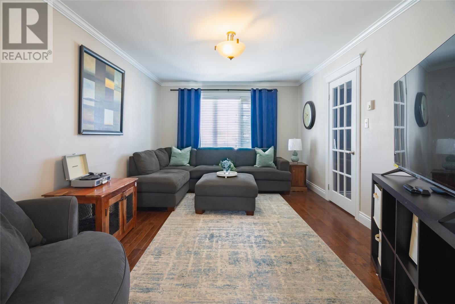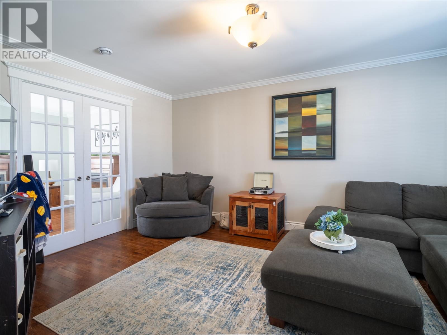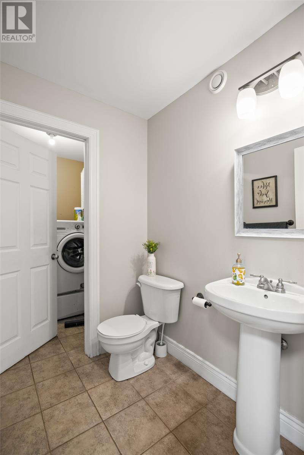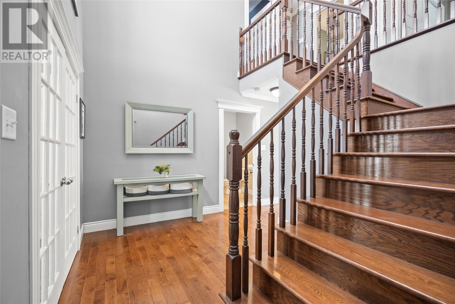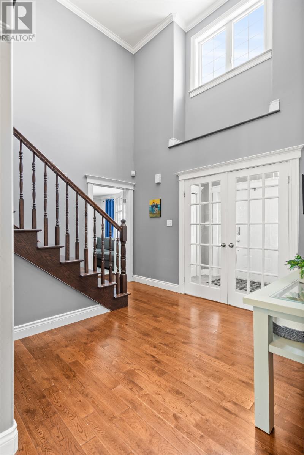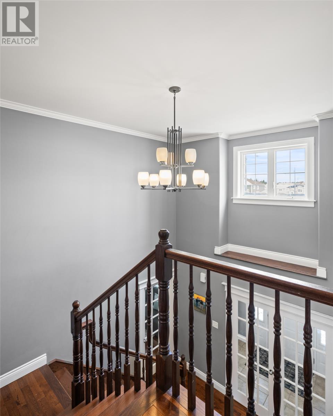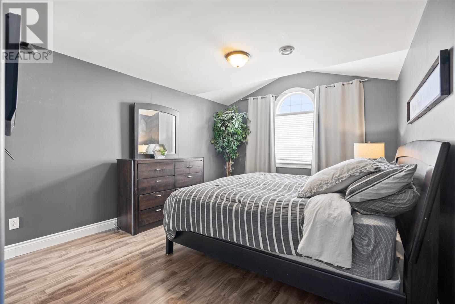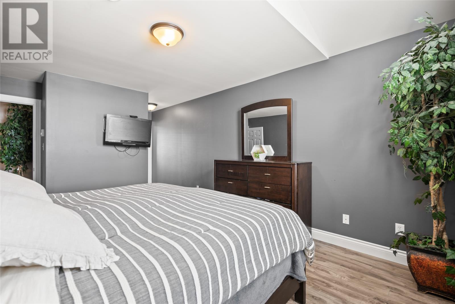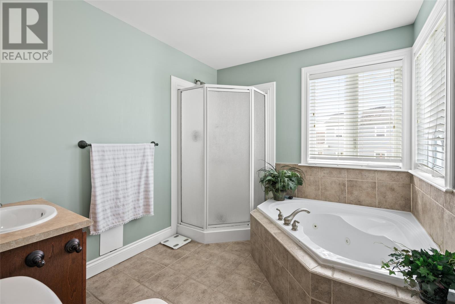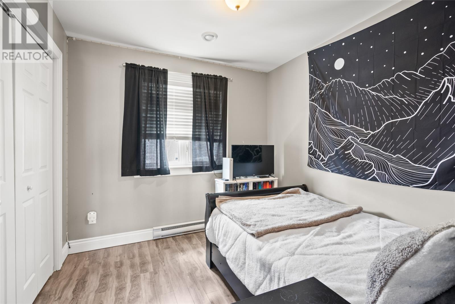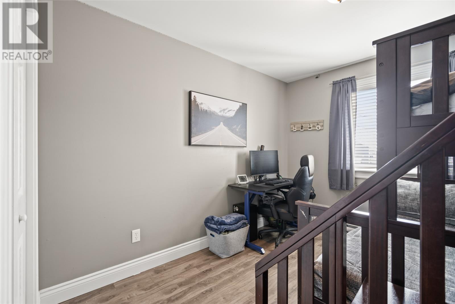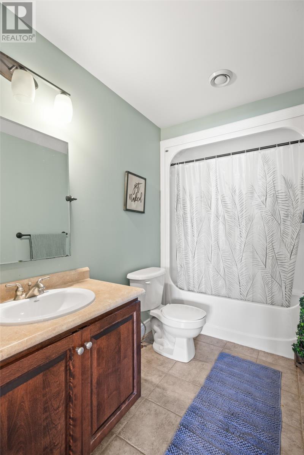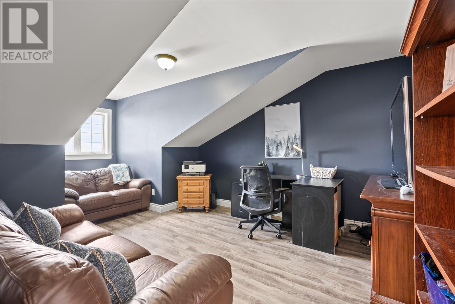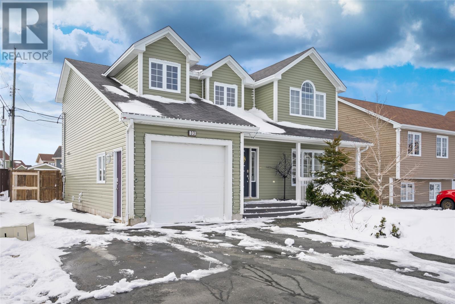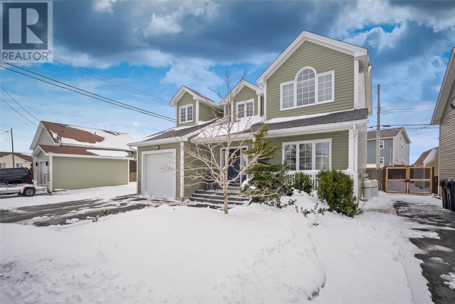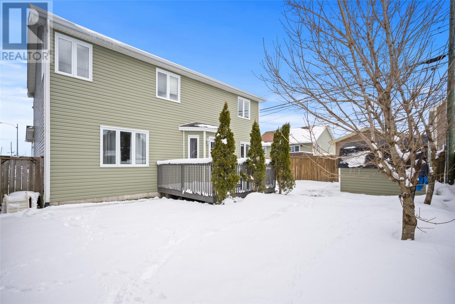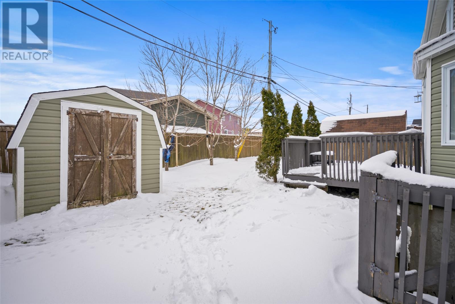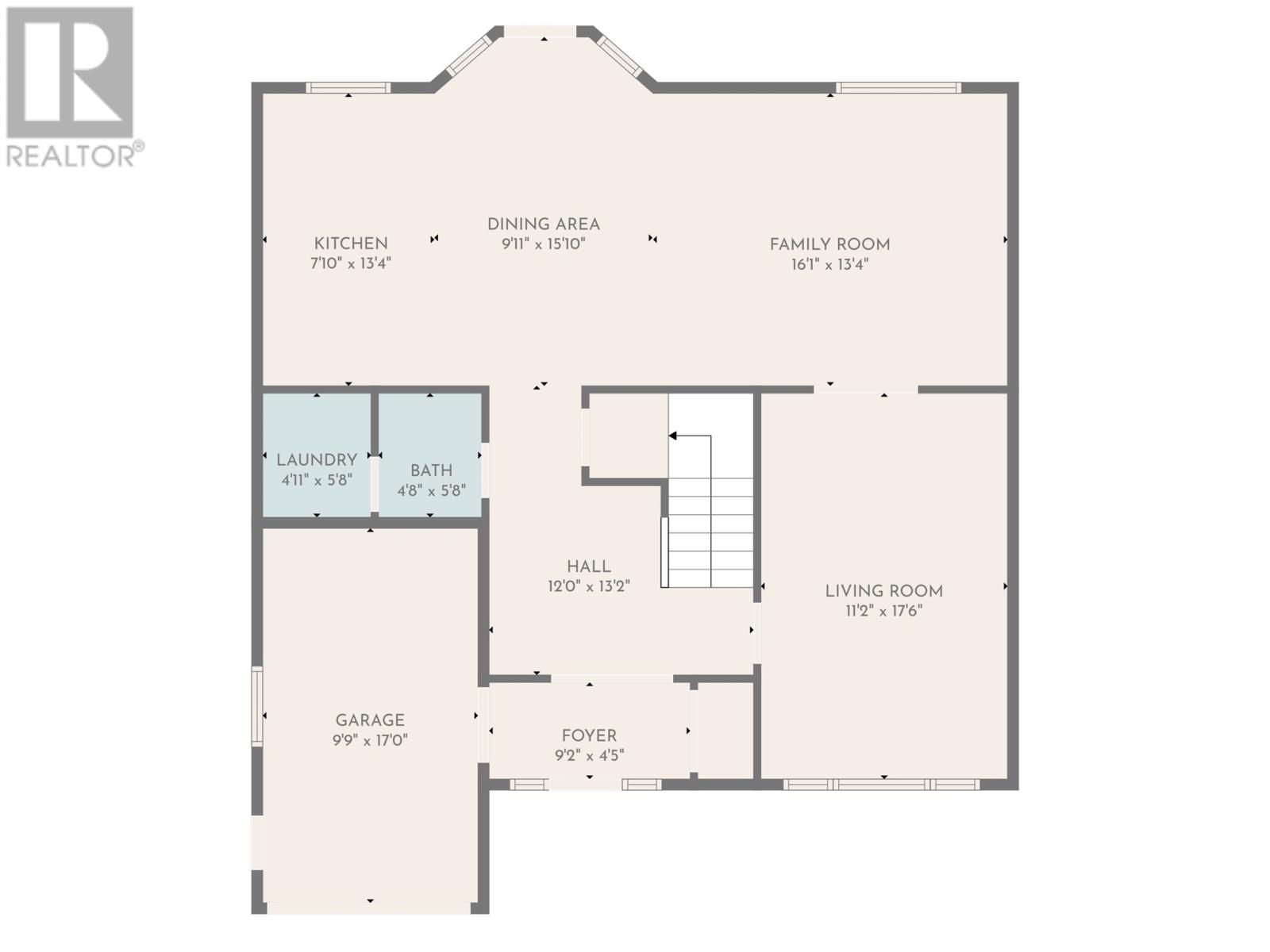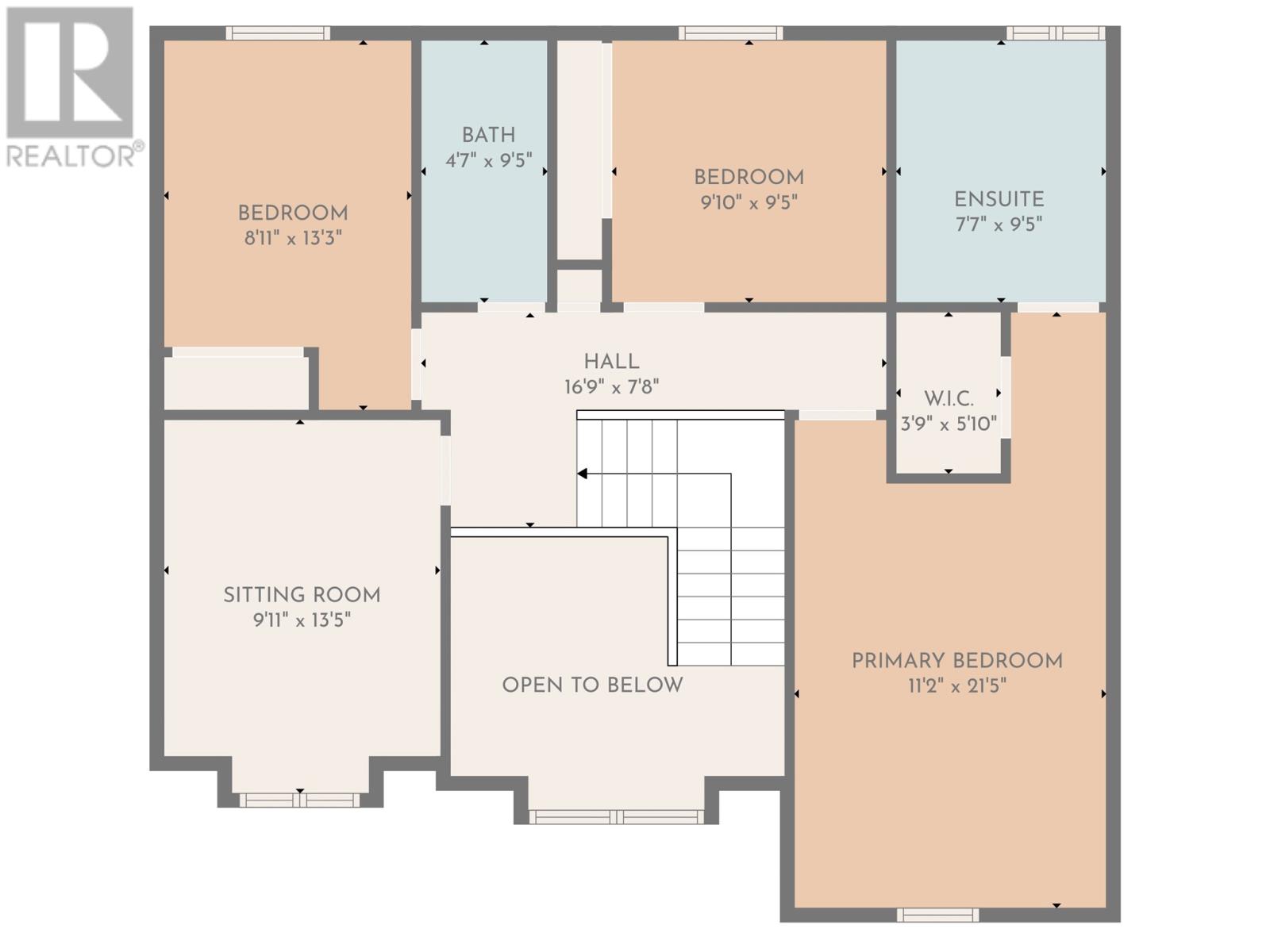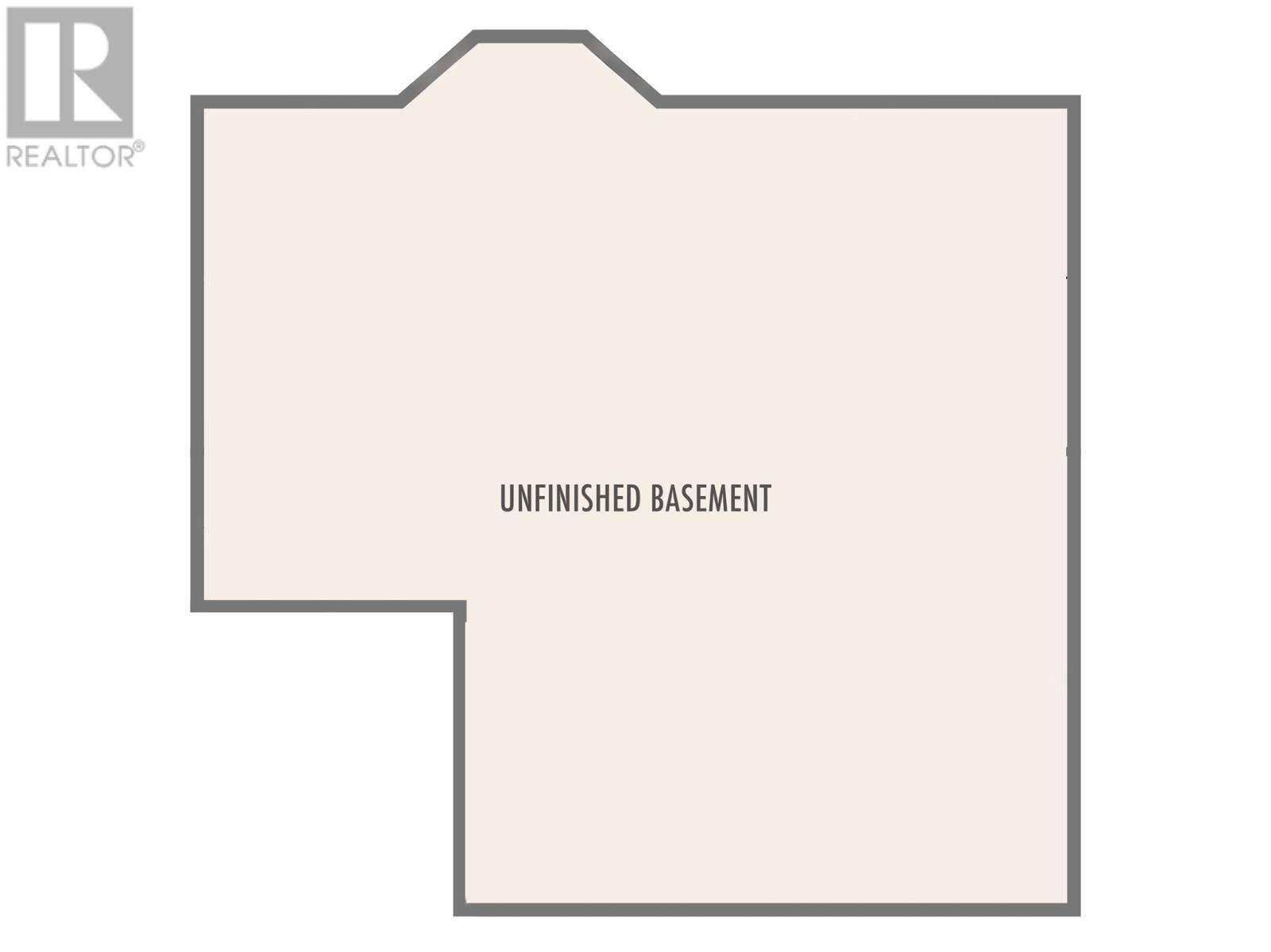4 Bedroom
3 Bathroom
2945 sqft
2 Level
Fireplace
Baseboard Heaters
Landscaped
$459,900
**4 bedroom upstairs, 2-storey home in Paradise- first time to market!** As you step inside, you'll be greeted by a spacious layout with modern touches throughout, including a large kitchen with a sleek peninsula and stone backsplash, complemented by a cozy dining nook. It also includes two spacious living spaces, one featuring a welcoming propane fireplace, and the other providing versatility for entertainment or relaxation. This is also main level laundry and access to the attached garage for parking in winter and/or storage. Upstairs, there are 4 bedrooms- a spacious primary suite with a walk-in closet and ensuite bathroom, complete with a tub and separate shower, two well-appointed guest rooms, and 4th room- flexible for bedroom or office. You'll love the upgrades throughout- hardwood flooring and stairs, ceramic tile, crown trim and pot lights. The home also offers an undeveloped basement, allowing for endless possibilities for customization. Outside, enjoy a fenced backyard offering privacy and security- perfect for pets, and southern exposure- ideal for entertaining. Close to schools, play grounds, walking trails, amenities, wilderness and more. Don't miss out on the opportunity to check this out! (id:55727)
Property Details
|
MLS® Number
|
1269610 |
|
Property Type
|
Single Family |
|
Equipment Type
|
None |
|
Rental Equipment Type
|
None |
|
Storage Type
|
Storage Shed |
Building
|
Bathroom Total
|
3 |
|
Bedrooms Total
|
4 |
|
Appliances
|
Dishwasher, Refrigerator, Stove, Washer, Dryer |
|
Architectural Style
|
2 Level |
|
Constructed Date
|
2008 |
|
Construction Style Attachment
|
Detached |
|
Exterior Finish
|
Vinyl Siding |
|
Fireplace Fuel
|
Propane |
|
Fireplace Present
|
Yes |
|
Fireplace Type
|
Insert |
|
Fixture
|
Drapes/window Coverings |
|
Flooring Type
|
Ceramic Tile, Hardwood, Laminate |
|
Foundation Type
|
Poured Concrete |
|
Half Bath Total
|
1 |
|
Heating Fuel
|
Electric, Propane |
|
Heating Type
|
Baseboard Heaters |
|
Stories Total
|
2 |
|
Size Interior
|
2945 Sqft |
|
Type
|
House |
|
Utility Water
|
Municipal Water |
Parking
Land
|
Acreage
|
No |
|
Fence Type
|
Fence |
|
Landscape Features
|
Landscaped |
|
Sewer
|
Municipal Sewage System |
|
Size Irregular
|
50' X 97' |
|
Size Total Text
|
50' X 97' |
|
Zoning Description
|
Res. |
Rooms
| Level |
Type |
Length |
Width |
Dimensions |
|
Second Level |
Ensuite |
|
|
7'7"" x 9'5"" |
|
Second Level |
Other |
|
|
3'9""x 5'10"" WIC |
|
Second Level |
Primary Bedroom |
|
|
11'2"" x 21'5"" |
|
Second Level |
Bedroom |
|
|
9'10"" x 9'5"" |
|
Second Level |
Bath (# Pieces 1-6) |
|
|
4'7"" x 9'5"" |
|
Second Level |
Bedroom |
|
|
8'11"" x 13'3"" |
|
Second Level |
Not Known |
|
|
9'11"" x 13'5"" |
|
Main Level |
Bath (# Pieces 1-6) |
|
|
4'8"" x 5'8"" |
|
Main Level |
Laundry Room |
|
|
4'11"" x 5'8"" |
|
Main Level |
Kitchen |
|
|
7'10"" x 13'4"" |
|
Main Level |
Dining Nook |
|
|
9'11"" x 15'10"" |
|
Main Level |
Family Room |
|
|
16'1"" x 13'4"" |
|
Main Level |
Living Room |
|
|
11'2"" x 17'6"" |
|
Main Level |
Foyer |
|
|
9'2"" x 4'5"" |
|
Main Level |
Not Known |
|
|
9'9"" x 17' |
https://www.realtor.ca/real-estate/26744309/33-tyrell-drive-paradise


