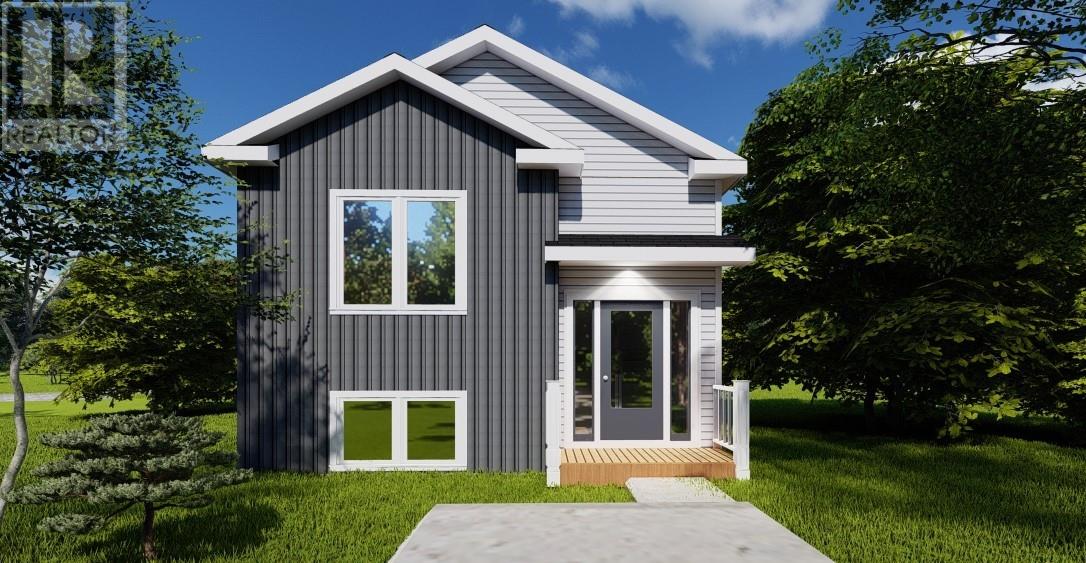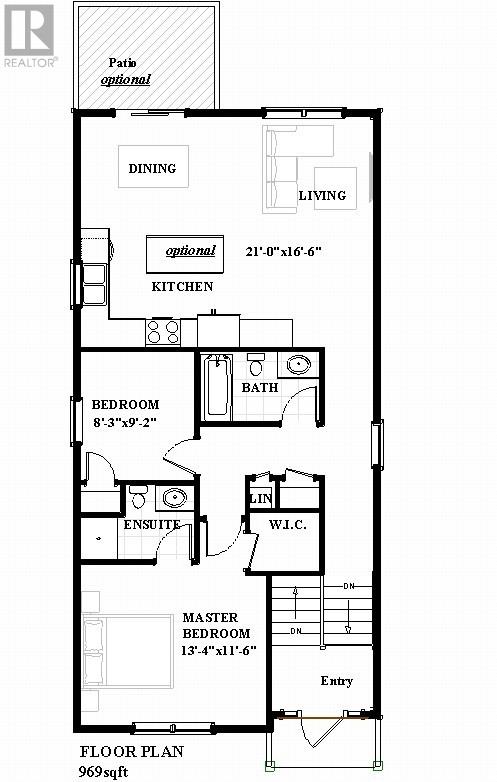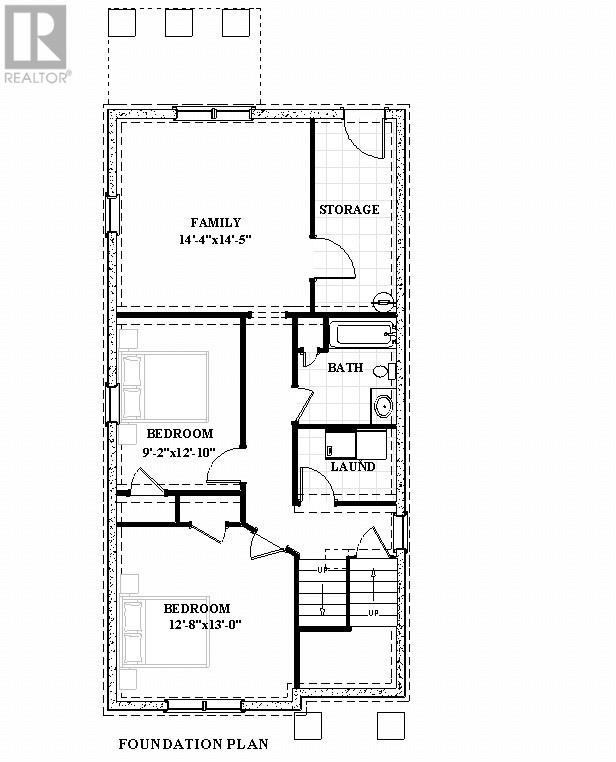4 Bedroom
3 Bathroom
1848 sqft
Bungalow
Baseboard Heaters
Landscaped
$429,900
NEW HOME CONSTUCTION IN KENMOUNT TERRACE WEST! Expected completion date August 2024. Constructed by Multi-Award Winning Builder, EASTWOOD HOMES. Backing onto a Green Belt, this modern bungalow has an Open Concept Main Floor, with kitchen, living room, dining area giving a lovely great room feel. On the same floor, moving down the hallway, two bedrooms and main bath are nicely tucked away. The Primary suite has a three piece ensuite with a walk-in closet. The lower level is fully developed with a family room room, full bath and two bedrooms. Work exclusively with Eastwood and the very talented Katie Benson Designs to add your personal touch on the finishes. This home has a full ONE YEAR WARRANTY from the builder and a 10-year Atlantic Home Warranty. Paved driveway, pressure treated deck and fully landscaped. HST included in list price and to be rebated to vendor on closing. (id:55727)
Property Details
|
MLS® Number
|
1267896 |
|
Property Type
|
Single Family |
|
EquipmentType
|
None |
|
RentalEquipmentType
|
None |
Building
|
BathroomTotal
|
3 |
|
BedroomsAboveGround
|
2 |
|
BedroomsBelowGround
|
2 |
|
BedroomsTotal
|
4 |
|
Appliances
|
See Remarks |
|
ArchitecturalStyle
|
Bungalow |
|
ConstructedDate
|
2024 |
|
ConstructionStyleAttachment
|
Detached |
|
ExteriorFinish
|
Vinyl Siding |
|
FlooringType
|
Laminate, Mixed Flooring |
|
FoundationType
|
Concrete, Poured Concrete |
|
HeatingFuel
|
Electric |
|
HeatingType
|
Baseboard Heaters |
|
StoriesTotal
|
1 |
|
SizeInterior
|
1848 Sqft |
|
Type
|
House |
|
UtilityWater
|
Municipal Water |
Land
|
AccessType
|
Year-round Access |
|
Acreage
|
No |
|
LandscapeFeatures
|
Landscaped |
|
Sewer
|
Municipal Sewage System |
|
SizeIrregular
|
324.3 Sq M |
|
SizeTotalText
|
324.3 Sq M|4,051 - 7,250 Sqft |
|
ZoningDescription
|
Res. |
Rooms
| Level |
Type |
Length |
Width |
Dimensions |
|
Basement |
Family Room |
|
|
14x14.6 |
|
Basement |
Bedroom |
|
|
9x13 |
|
Basement |
Bath (# Pieces 1-6) |
|
|
B3 |
|
Basement |
Bedroom |
|
|
13x12 |
|
Main Level |
Bath (# Pieces 1-6) |
|
|
B2 |
|
Main Level |
Ensuite |
|
|
B1 |
|
Main Level |
Bedroom |
|
|
10.6x9.10 |
|
Main Level |
Primary Bedroom |
|
|
12x12.2 |
|
Main Level |
Living Room |
|
|
17.4x16.2 |
|
Main Level |
Dining Room |
|
|
17.4x6.10 |
|
Main Level |
Kitchen |
|
|
17.4x12.2 |
https://www.realtor.ca/real-estate/26521652/35-leonard-j-cowley-street-st-johns








