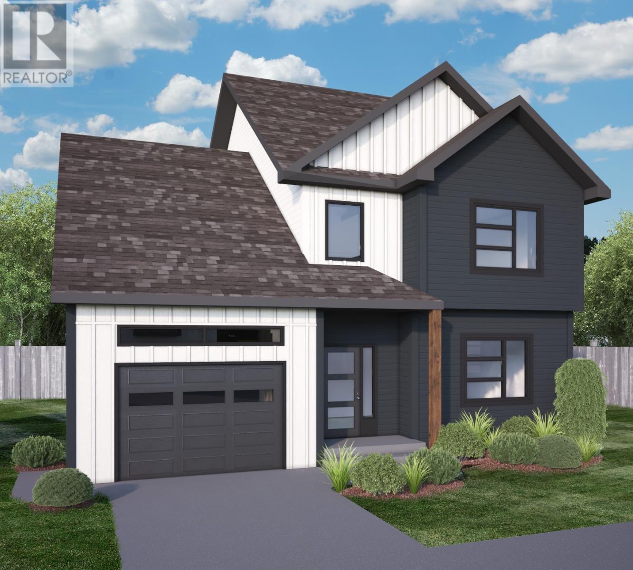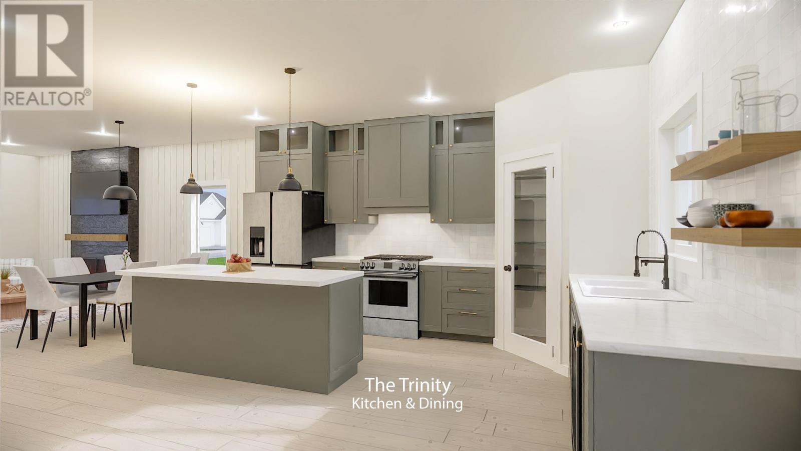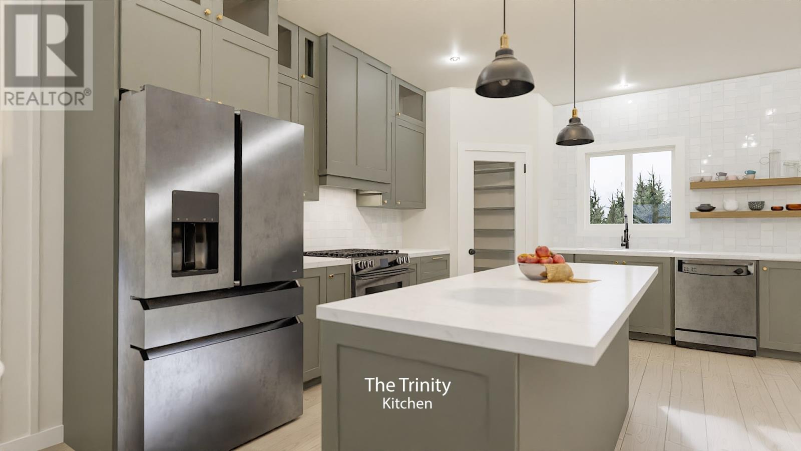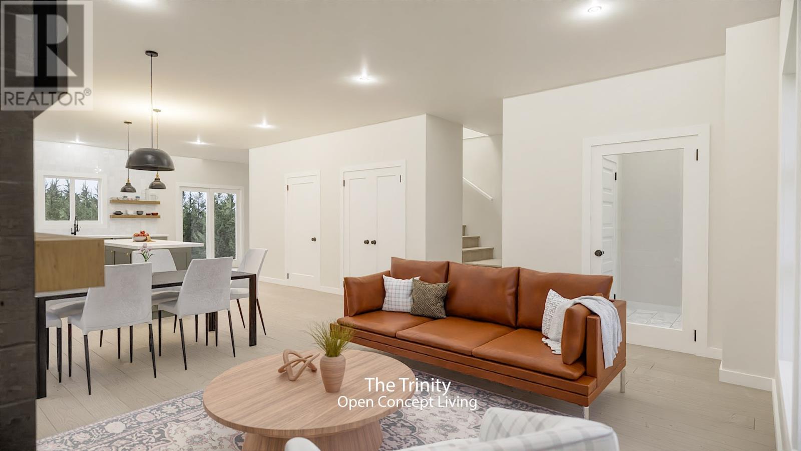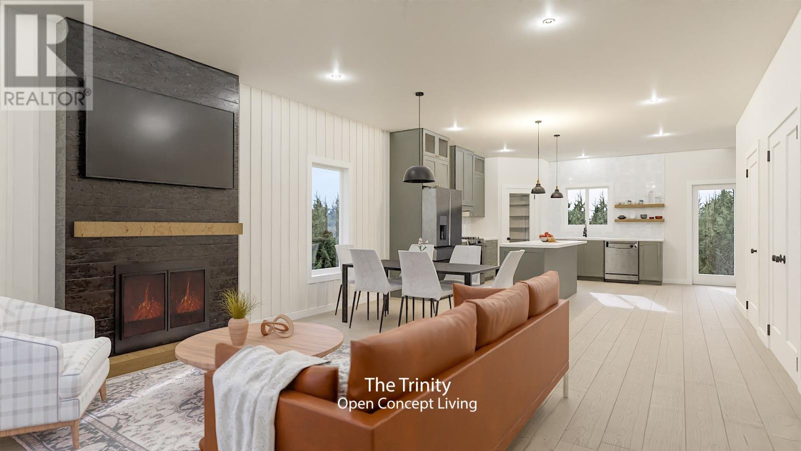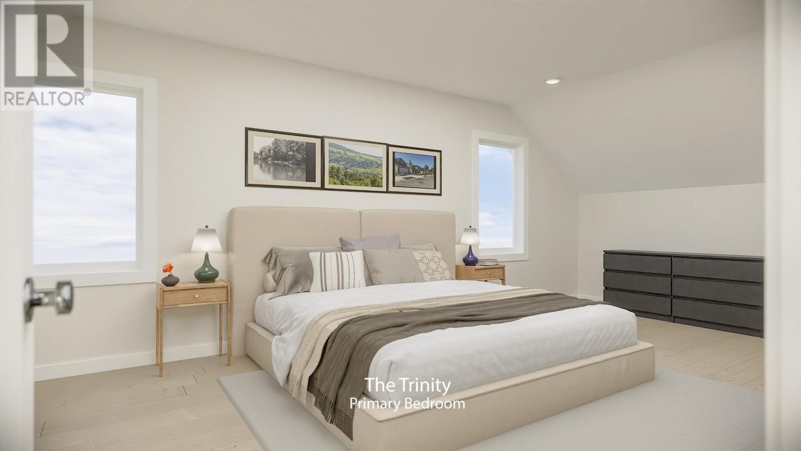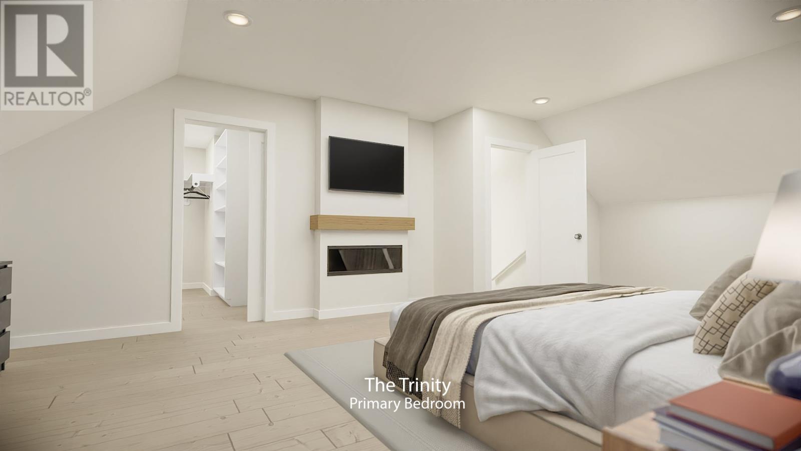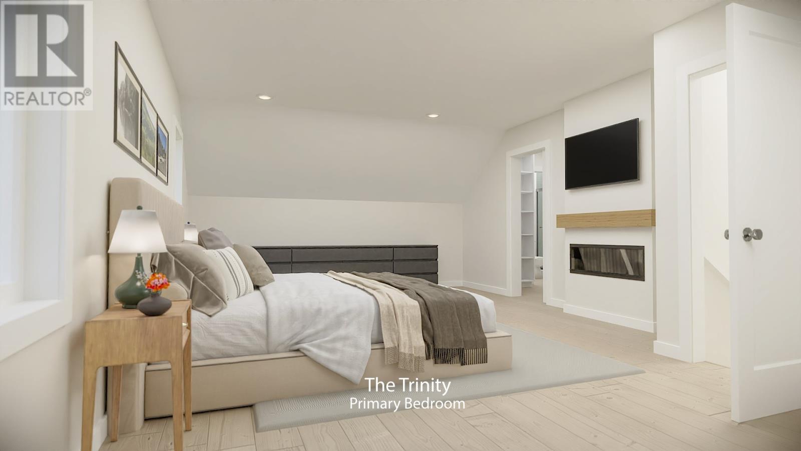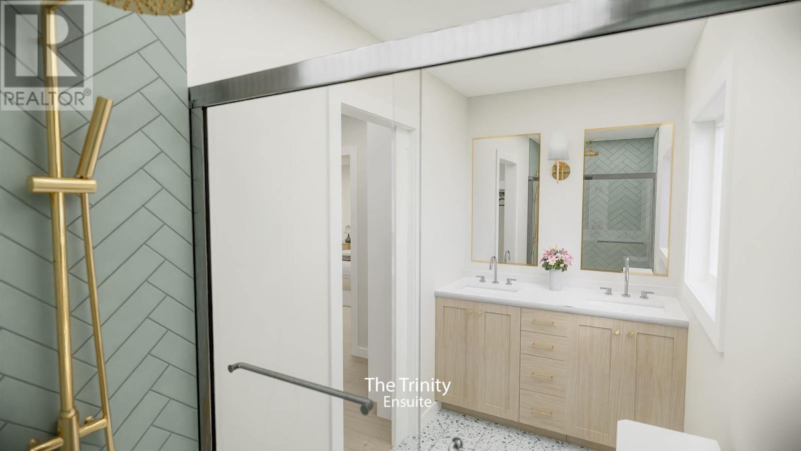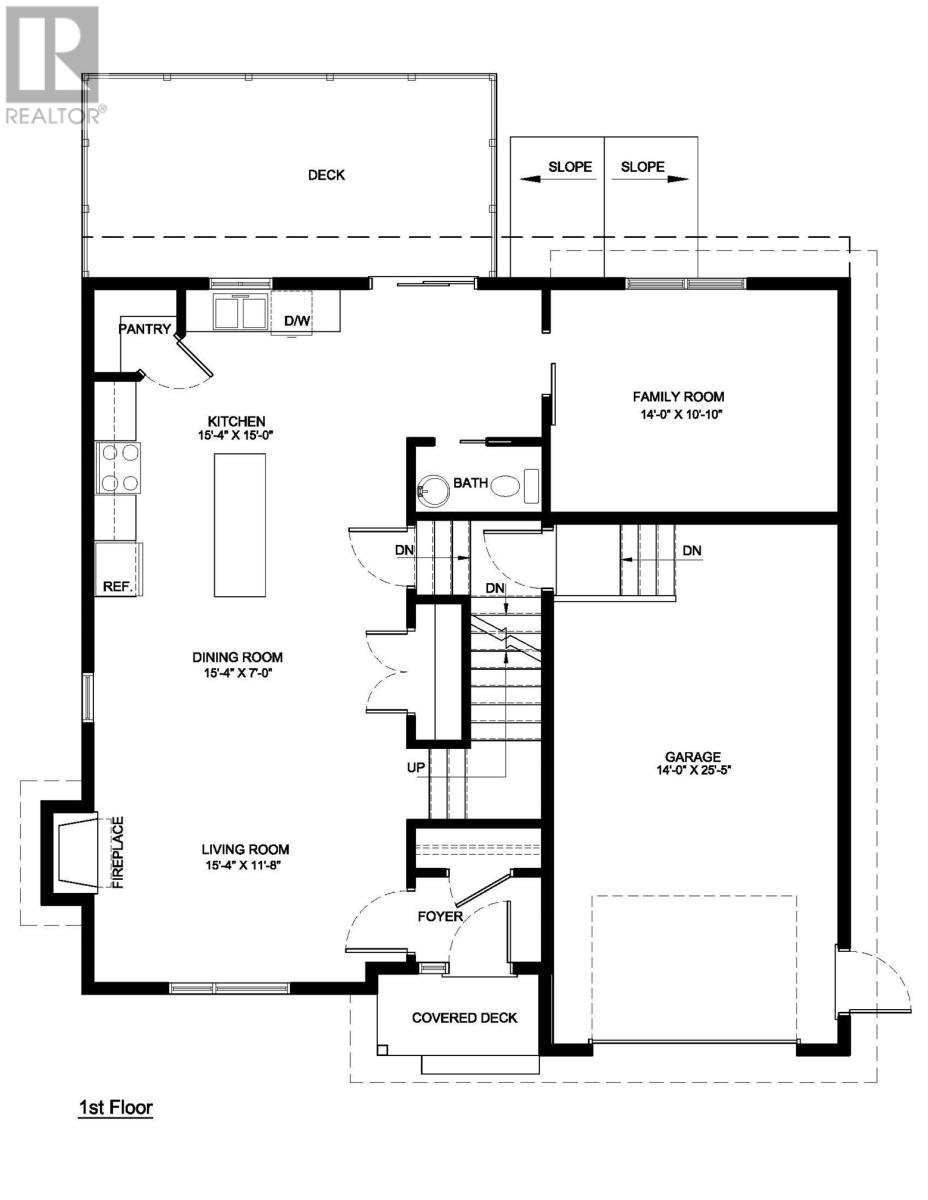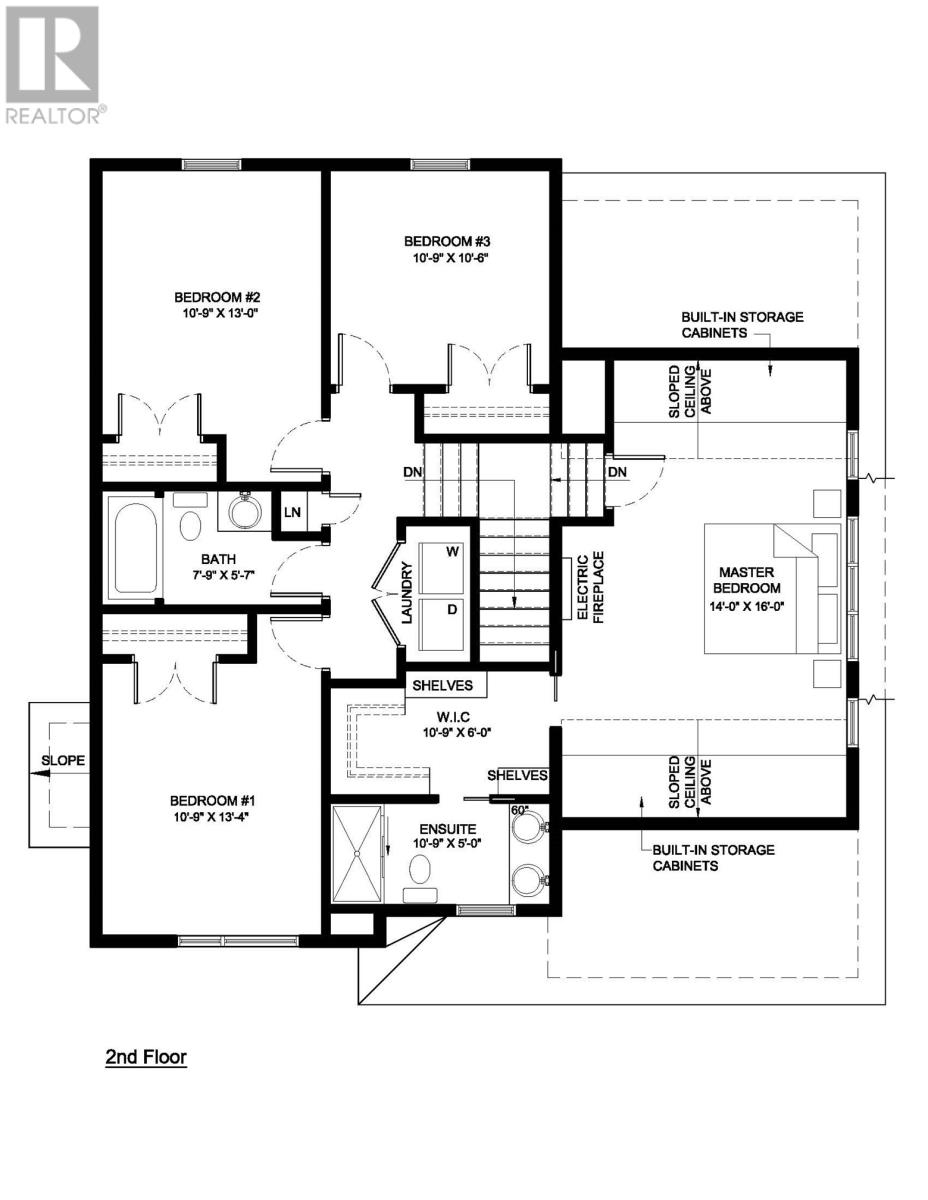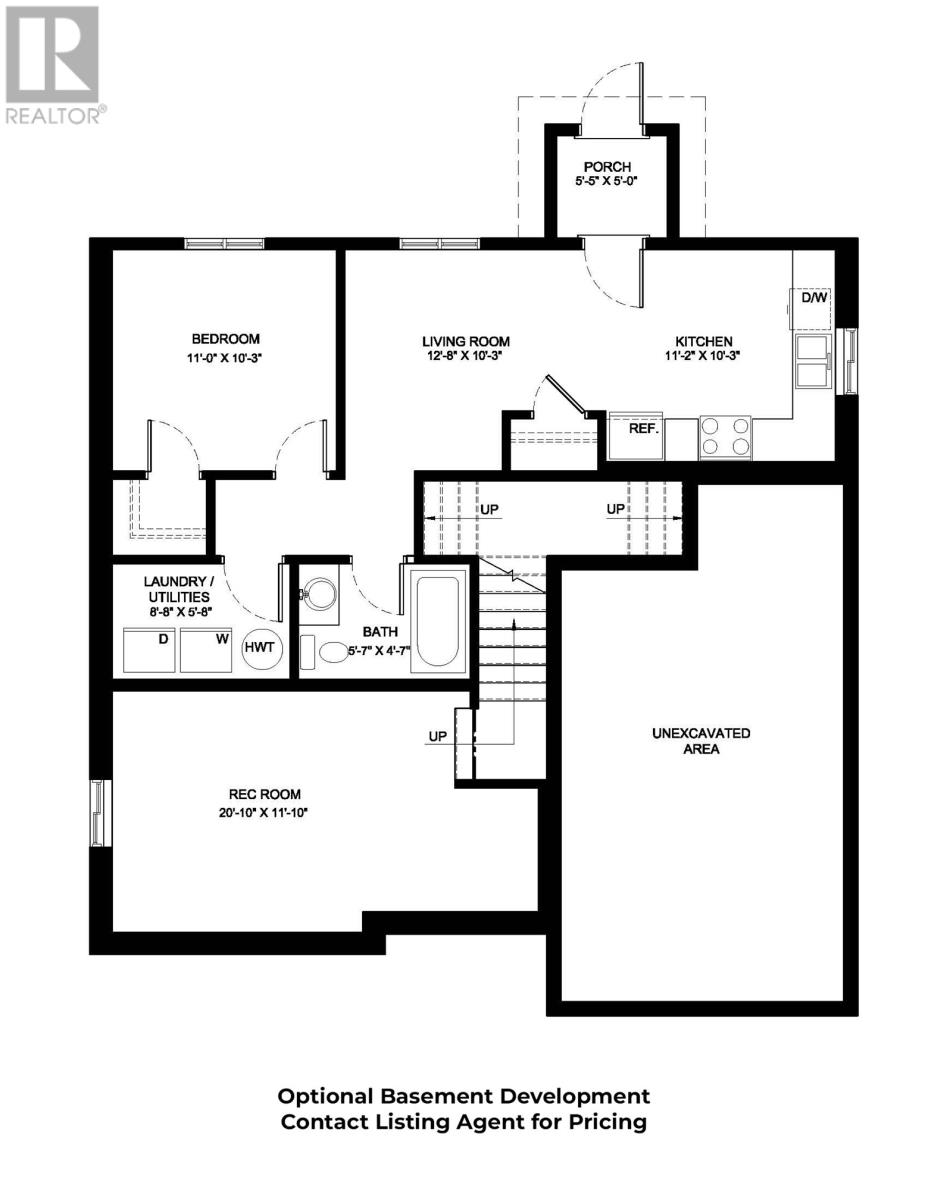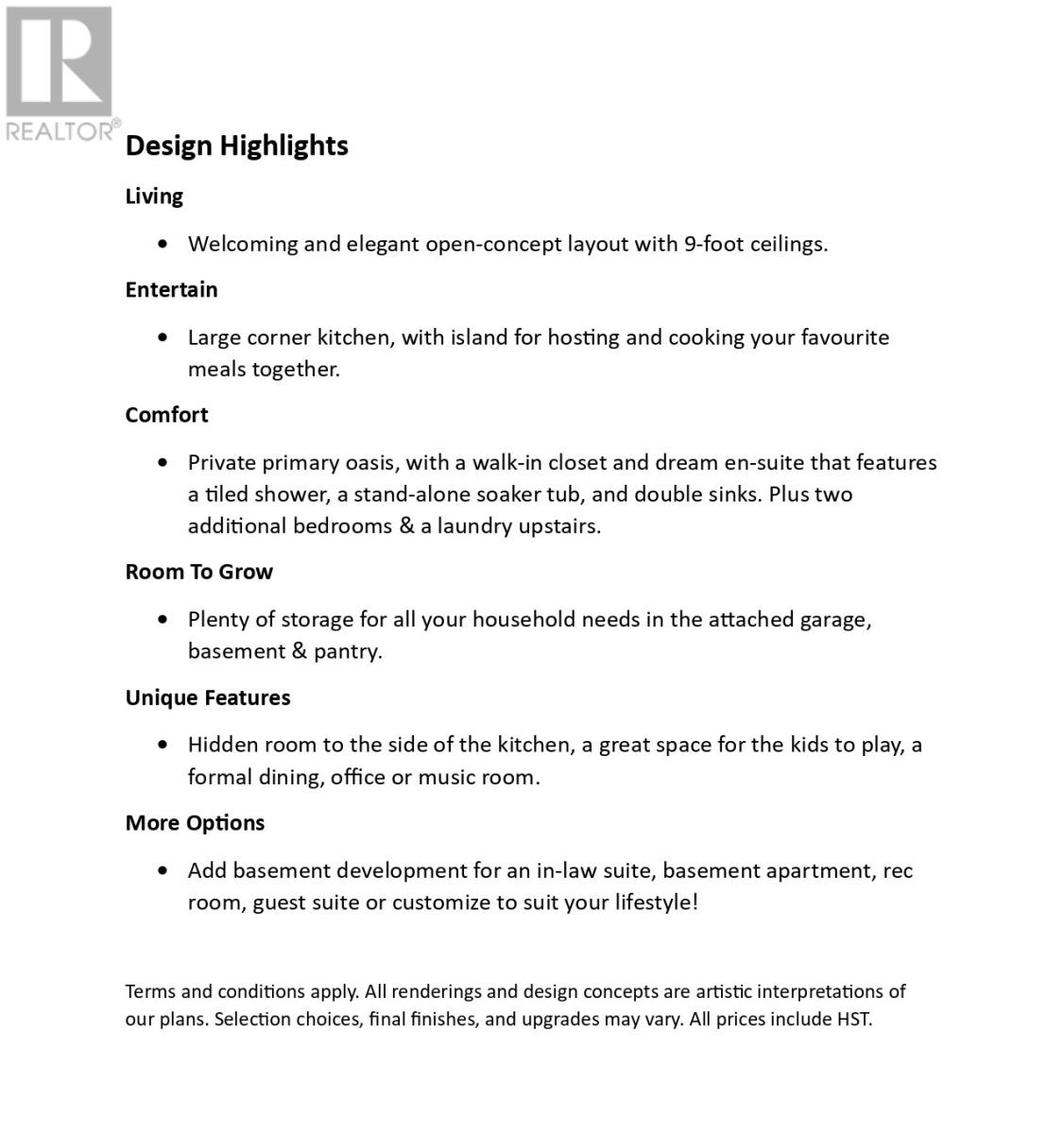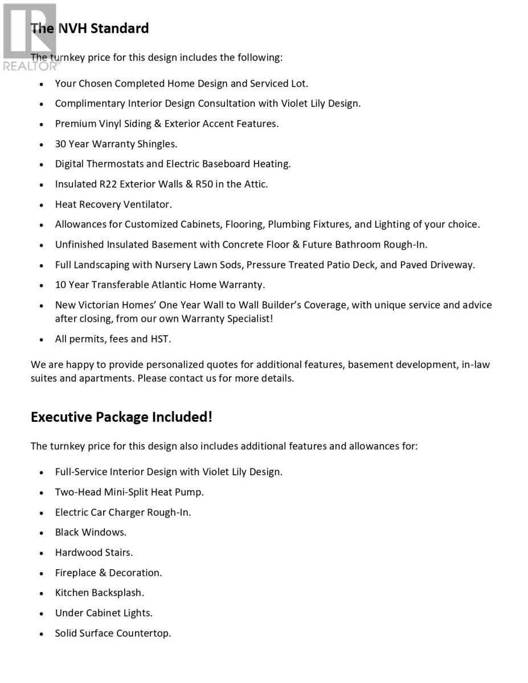4 Bedroom
3 Bathroom
3181 sqft
2 Level
Baseboard Heaters
Landscaped
$669,900
CONSTRUCTION STARTING SOON - MOVE IN LATE FALL! Award-winning NEW VICTORIAN HOMES is pleased to offer 'THE TRINITY' with 4 BEDROOMS and 2.5 BATHROOMS on Dragonfly Place in beautiful Diamond Marsh. The Trinity is a stunning home, with grand peaks and elegant roofline. This design features an open concept space on the main floor with 9' ceiling, complete with a corner kitchen, walk-in pantry and bonus room for playdates, private dining or working from home. Upstairs is the private and extra large primary suite with cathedral ceilings and three additional well-sized bedrooms. The perfect home for your family to grow in, especially with the option of an in-law apartment! Explore the beautiful Grand Concourse trails of nearby Southlands and enjoy quick access to the Shoppes at Galway and Merchant Drive in Mount Pearl. Ideally situated only 10 minutes to downtown via Pitts Memorial Drive and 15 minutes to the east end via the Outer Ring Road. All interior photos are Virtually Staged, actual house may not be exactly as shown. (id:55727)
Property Details
|
MLS® Number
|
1268958 |
|
Property Type
|
Single Family |
Building
|
Bathroom Total
|
3 |
|
Bedrooms Above Ground
|
4 |
|
Bedrooms Total
|
4 |
|
Architectural Style
|
2 Level |
|
Constructed Date
|
2024 |
|
Construction Style Attachment
|
Detached |
|
Exterior Finish
|
Vinyl Siding |
|
Flooring Type
|
Ceramic Tile, Laminate |
|
Foundation Type
|
Poured Concrete |
|
Half Bath Total
|
1 |
|
Heating Fuel
|
Electric |
|
Heating Type
|
Baseboard Heaters |
|
Stories Total
|
2 |
|
Size Interior
|
3181 Sqft |
|
Type
|
House |
|
Utility Water
|
Municipal Water |
Parking
Land
|
Acreage
|
No |
|
Landscape Features
|
Landscaped |
|
Sewer
|
Municipal Sewage System |
|
Size Irregular
|
40'x84'x79'x101' |
|
Size Total Text
|
40'x84'x79'x101'|4,051 - 7,250 Sqft |
|
Zoning Description
|
Res |
Rooms
| Level |
Type |
Length |
Width |
Dimensions |
|
Second Level |
Bath (# Pieces 1-6) |
|
|
4PC |
|
Second Level |
Bedroom |
|
|
10'9""X13'4"" |
|
Second Level |
Bedroom |
|
|
10'9""X13'0"" |
|
Second Level |
Bedroom |
|
|
10'9""X10'6"" |
|
Second Level |
Laundry Room |
|
|
2PC |
|
Second Level |
Ensuite |
|
|
3PC |
|
Second Level |
Primary Bedroom |
|
|
14'0""X16'0"" |
|
Main Level |
Family Room |
|
|
14'0""X10'10"" |
|
Main Level |
Bath (# Pieces 1-6) |
|
|
2PC |
|
Main Level |
Kitchen |
|
|
15'4""x15'0"" |
|
Main Level |
Dining Room |
|
|
15'4""x7'0"" |
|
Main Level |
Living Room |
|
|
15'4""x11'8"" |
https://www.realtor.ca/real-estate/26677877/42-dragonfly-place-st-johns


