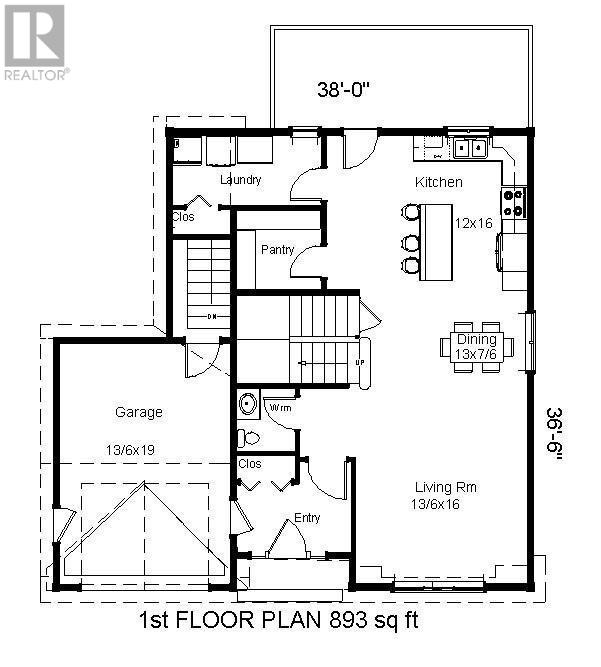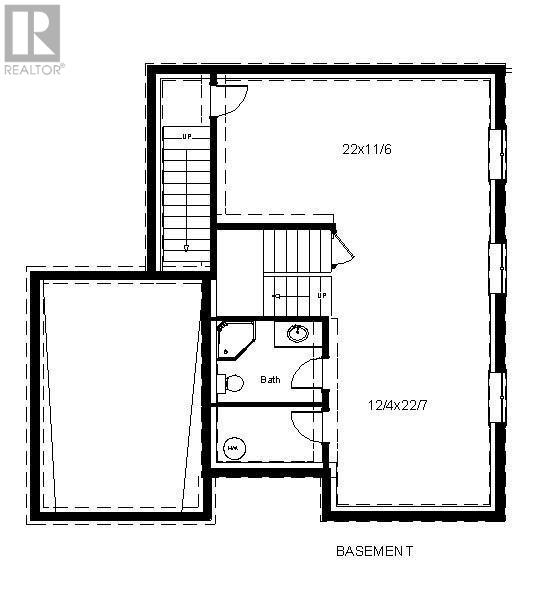3 Bedroom
3 Bathroom
2618 sqft
2 Level
Air Exchanger
Baseboard Heaters
$550,000
The "Denali" - Another quality built home by Edwards Developing Inc, in the sought after Southlands subdivision. This 2-story home has an attached garage and is ready for you to make it your home. Main floor has 9'ceilings with an open concept living space, kitchen has a large pantry & main floor laundry. Second floor hosts 3 bedrooms including a large primary bedroom with an en-suite and walk-in closet. The basement is undeveloped, but will have exterior walls insulated with rough-in for future bath. Included is a 1 head mini split, Atlantic Home Warranty, 10'x12' pressure-treated deck, dark siding, black trimmed windows and a landscaped yard with double paved driveway. As well, we have the option of a complimentary interior design consultation to help you make this house your HOME. Live in Southlands and you get to enjoy the beautiful trails and the beauty of the Glendenning golf course for golf and/or dinning. Enjoy the quick access to shopping at Merchant Drive and The Shoppes at Galway and to the highway at Pitts Memorial Drive. ** Any drawings are Artist Concept, actual house may not be exactly as shown. ** HST included in list price to be rebated to vendor on closing. ** Property taxes are estimated. (id:55727)
Property Details
|
MLS® Number
|
1267252 |
|
Property Type
|
Single Family |
Building
|
BathroomTotal
|
3 |
|
BedroomsAboveGround
|
3 |
|
BedroomsTotal
|
3 |
|
ArchitecturalStyle
|
2 Level |
|
ConstructedDate
|
2024 |
|
ConstructionStyleAttachment
|
Detached |
|
CoolingType
|
Air Exchanger |
|
ExteriorFinish
|
Vinyl Siding |
|
FlooringType
|
Mixed Flooring |
|
FoundationType
|
Concrete |
|
HalfBathTotal
|
1 |
|
HeatingFuel
|
Electric |
|
HeatingType
|
Baseboard Heaters |
|
StoriesTotal
|
2 |
|
SizeInterior
|
2618 Sqft |
|
Type
|
House |
|
UtilityWater
|
Municipal Water |
Parking
Land
|
AccessType
|
Year-round Access |
|
Acreage
|
No |
|
Sewer
|
Municipal Sewage System |
|
SizeIrregular
|
50x100 |
|
SizeTotalText
|
50x100|0-4,050 Sqft |
|
ZoningDescription
|
Res |
Rooms
| Level |
Type |
Length |
Width |
Dimensions |
|
Second Level |
Bath (# Pieces 1-6) |
|
|
4PC |
|
Second Level |
Ensuite |
|
|
3PC |
|
Second Level |
Bedroom |
|
|
11x11.6 |
|
Second Level |
Bedroom |
|
|
11x10.8 |
|
Second Level |
Primary Bedroom |
|
|
15x12.4 |
|
Main Level |
Bath (# Pieces 1-6) |
|
|
2PC |
|
Main Level |
Kitchen |
|
|
12x16 |
|
Main Level |
Dining Nook |
|
|
13x7.6 |
|
Main Level |
Living Room/fireplace |
|
|
13.6x16 |
https://www.realtor.ca/real-estate/26442834/43-pepperwood-drive-st-johns









