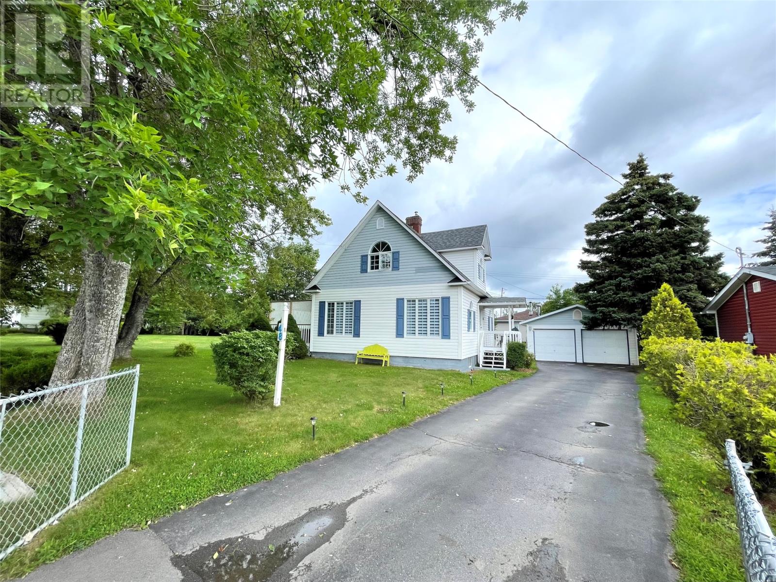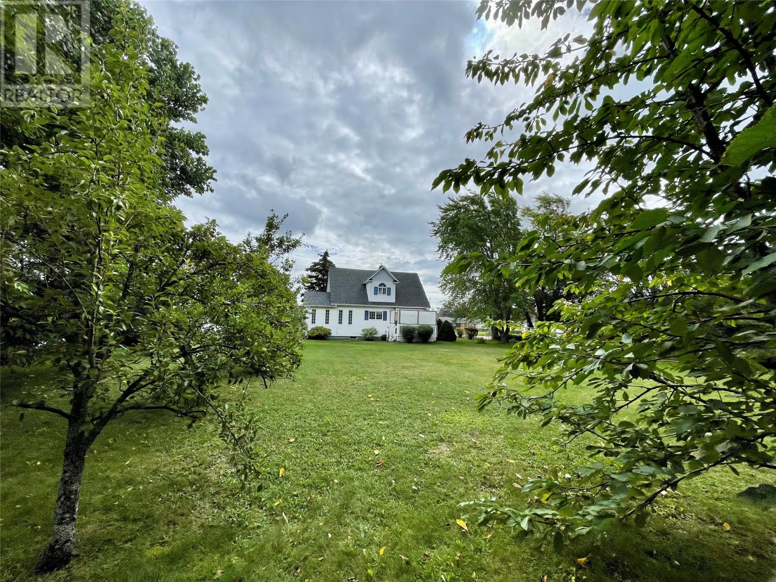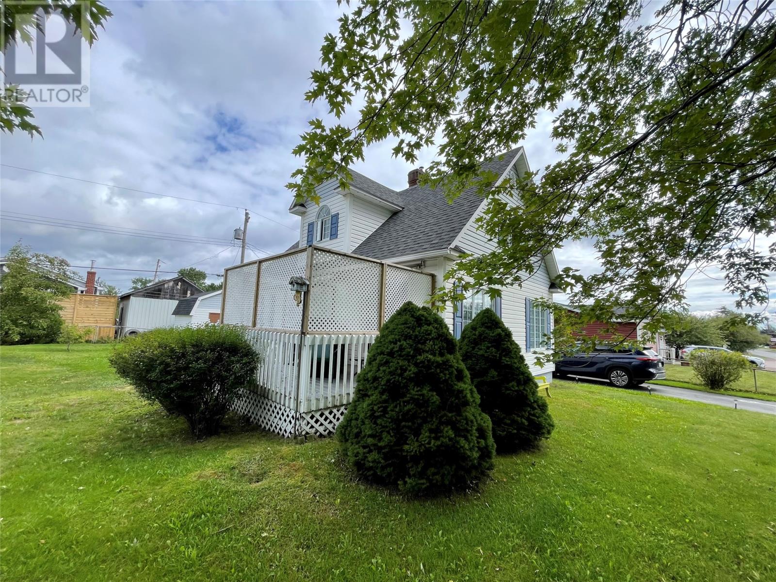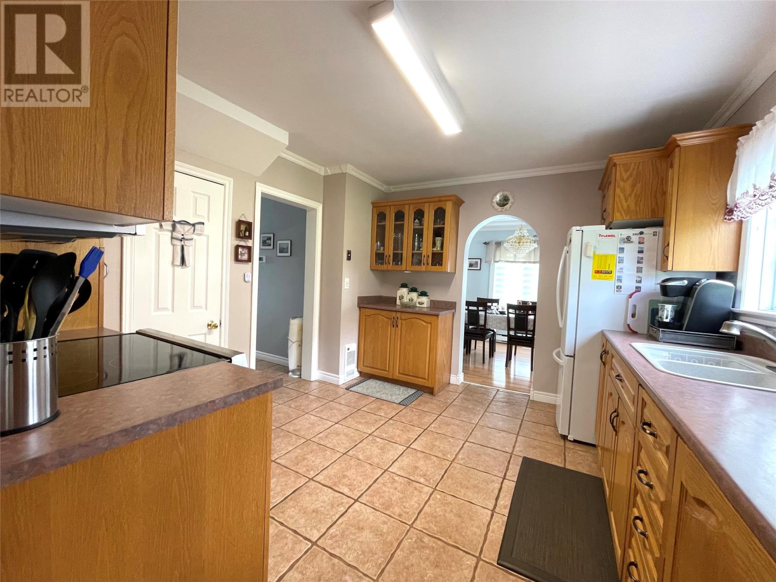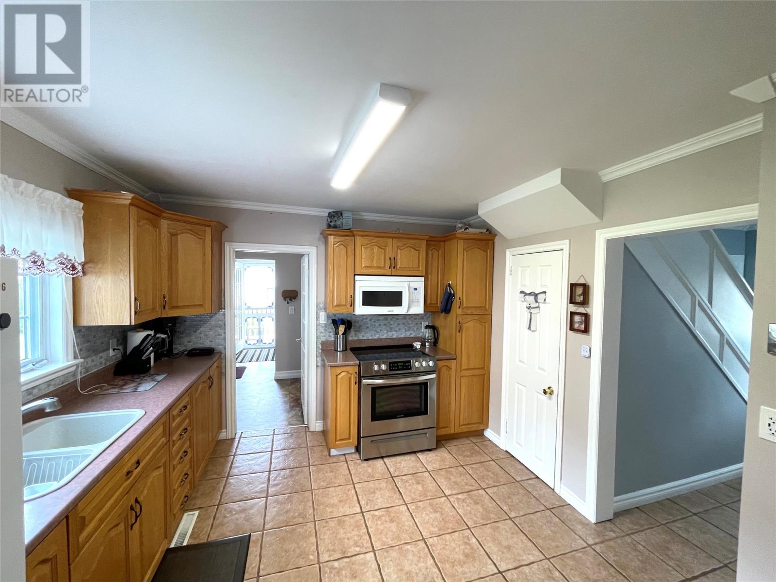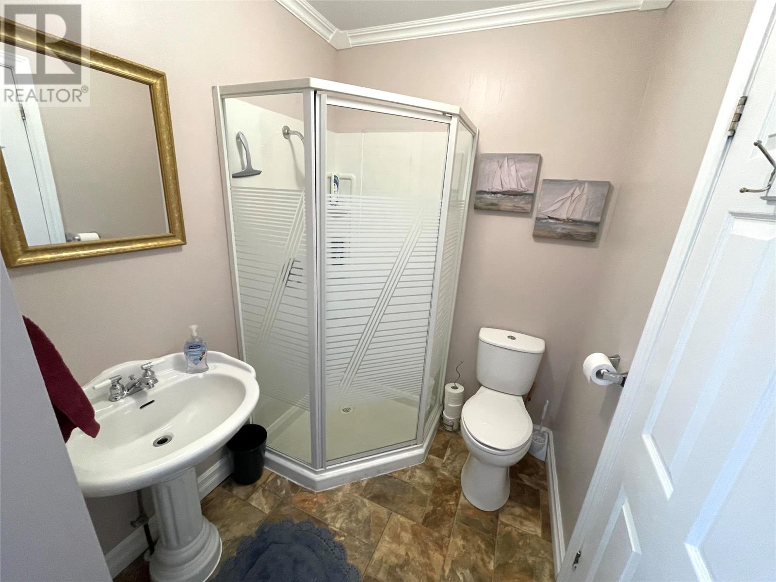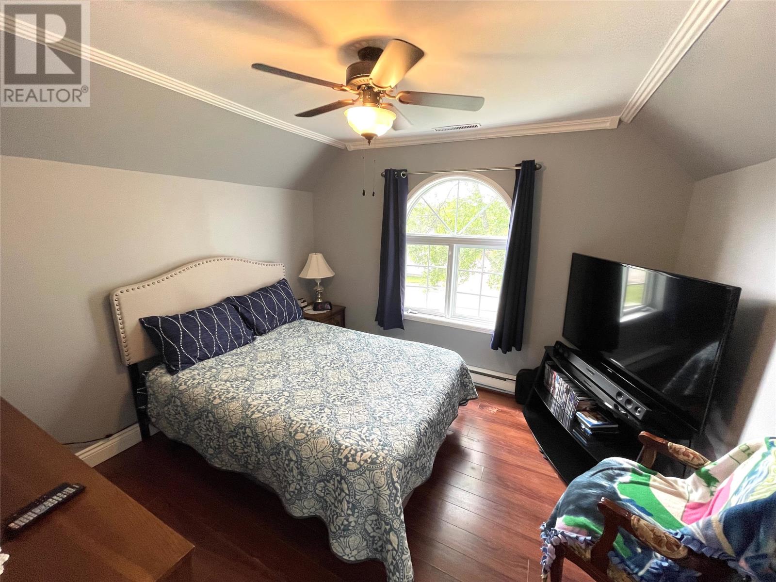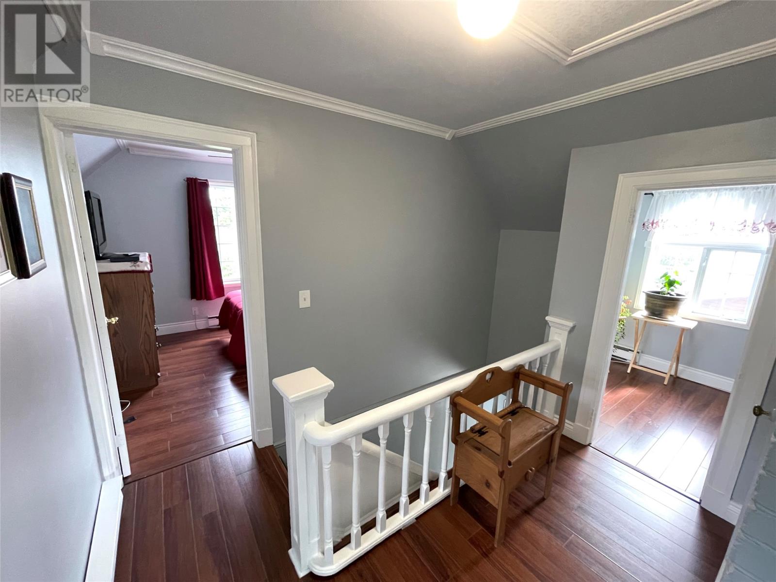3 Bedroom
2 Bathroom
2036 sqft
Fireplace
Forced Air
Landscaped
$235,000
STUNNING PROPERTY NESTLED ON A LARGE, GORGEOUS LOT WITH MATURE FRUIT TREES! This manicured lot grabs your attention just from the road, fully landscaped, fenced, paved driveway, 20'X24' garage with two overhead doors, wired, insulated and with wood stove plus a storage shed(10'X12'). Main floor, contains bright, kitchen with solid oak cabinetry, mud room, full bath, dining room leading to private deck, plus living room with tray ceilings and propane fireplace. Upstairs features two bedrooms, full bath, and office area. Many renovations have been completed on this home in recent years, moldings, trims, flooring and newer shingles on both house(2022) and outbuildings(2021), basement insulated with new spray foam, and ready for development . Home is heated with electric baseboards and also contains a new propane furnace. (id:55727)
Property Details
|
MLS® Number
|
1262486 |
|
Property Type
|
Single Family |
|
EquipmentType
|
Propane Tank |
|
RentalEquipmentType
|
Propane Tank |
|
StorageType
|
Storage Shed |
Building
|
BathroomTotal
|
2 |
|
BedroomsAboveGround
|
3 |
|
BedroomsTotal
|
3 |
|
Appliances
|
Refrigerator, Microwave |
|
ConstructedDate
|
1954 |
|
ConstructionStyleAttachment
|
Detached |
|
ExteriorFinish
|
Vinyl Siding |
|
FireplacePresent
|
Yes |
|
Fixture
|
Drapes/window Coverings |
|
FlooringType
|
Ceramic Tile, Laminate, Other |
|
FoundationType
|
Poured Concrete |
|
HeatingFuel
|
Electric, Propane |
|
HeatingType
|
Forced Air |
|
StoriesTotal
|
1 |
|
SizeInterior
|
2036 Sqft |
|
Type
|
House |
|
UtilityWater
|
Municipal Water |
Parking
Land
|
AccessType
|
Year-round Access |
|
Acreage
|
No |
|
LandscapeFeatures
|
Landscaped |
|
Sewer
|
Municipal Sewage System |
|
SizeIrregular
|
167 X 109 X 175 X 107 |
|
SizeTotalText
|
167 X 109 X 175 X 107|under 1/2 Acre |
|
ZoningDescription
|
Residential |
Rooms
| Level |
Type |
Length |
Width |
Dimensions |
|
Second Level |
Other |
|
|
6'1X7'2 |
|
Second Level |
Bath (# Pieces 1-6) |
|
|
7'2X6'5 |
|
Second Level |
Bedroom |
|
|
9'1X11'1 |
|
Second Level |
Primary Bedroom |
|
|
10'3X11'2 |
|
Main Level |
Bath (# Pieces 1-6) |
|
|
5'5X13'2 |
|
Main Level |
Laundry Room |
|
|
14.2 X 5.6 |
|
Main Level |
Bedroom |
|
|
9'7X9' |
|
Main Level |
Kitchen |
|
|
12'3X11'1 |
|
Main Level |
Dining Room |
|
|
9'11X10'6 |
|
Main Level |
Living Room |
|
|
10'11X13' |
https://www.realtor.ca/real-estate/25967091/48-wireless-road-botwood


