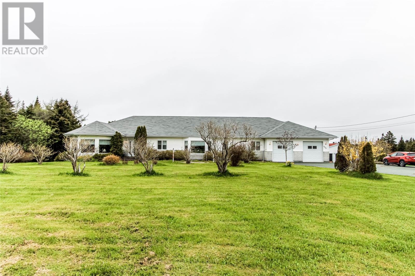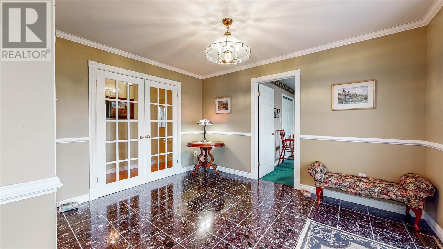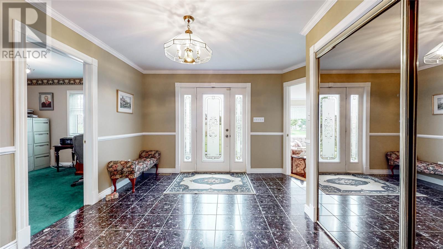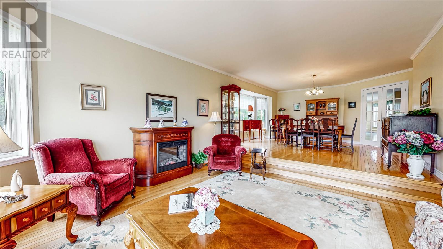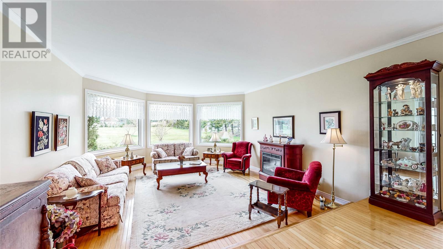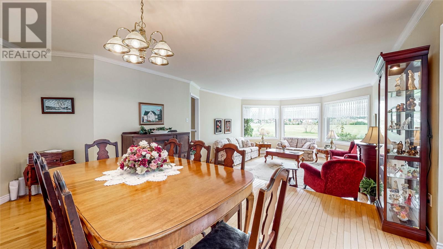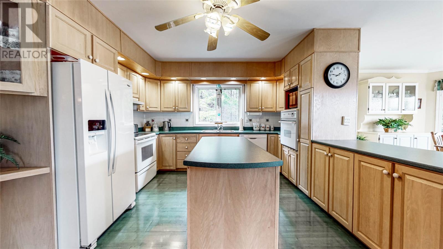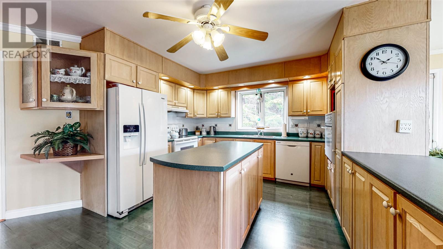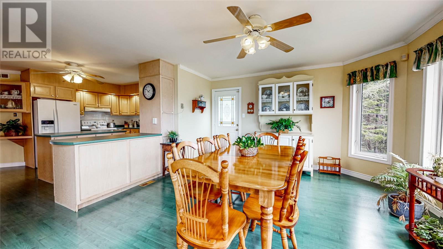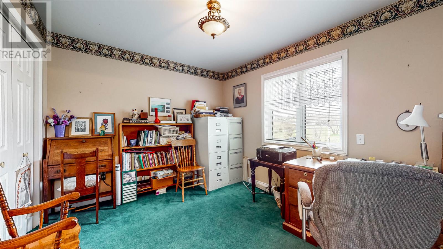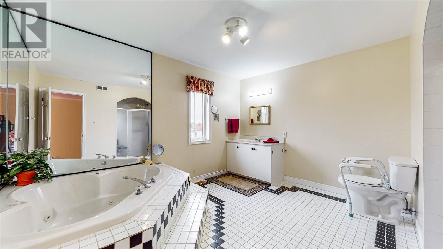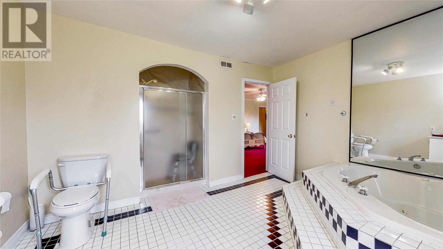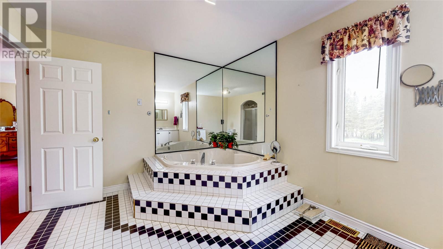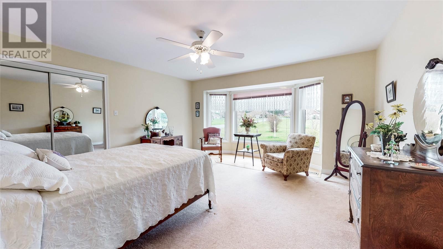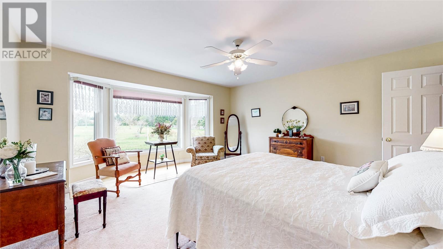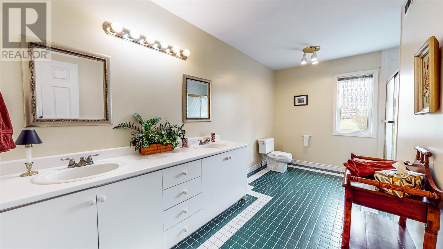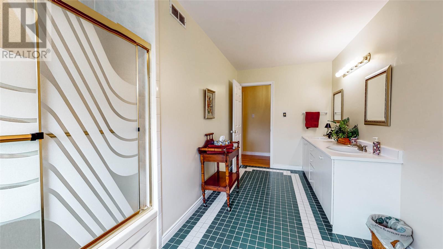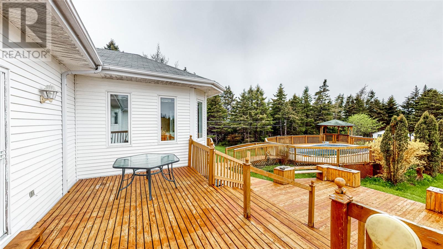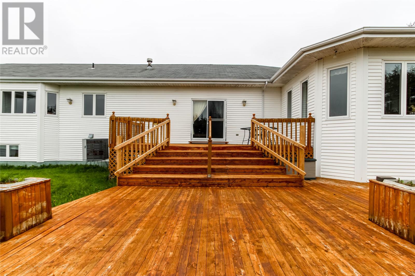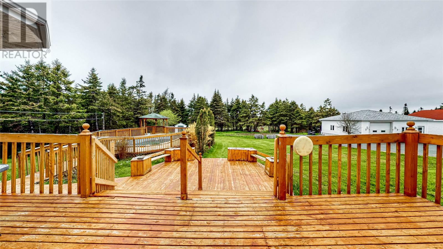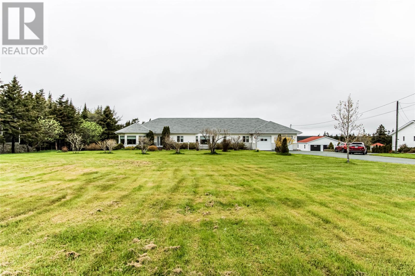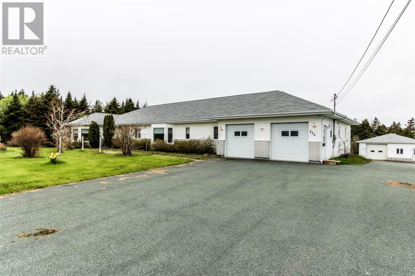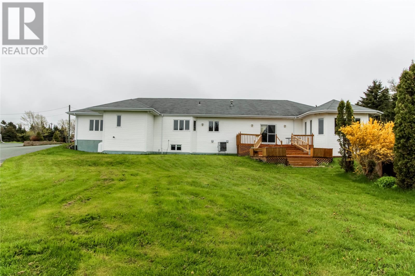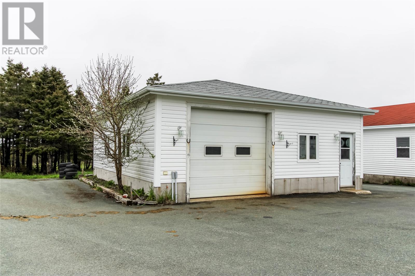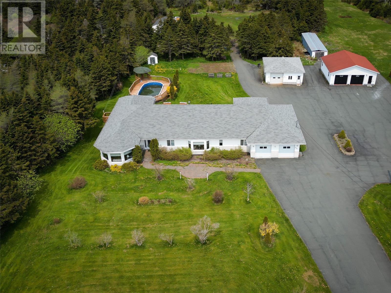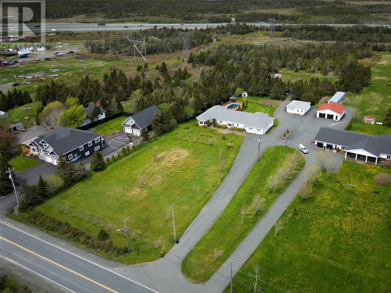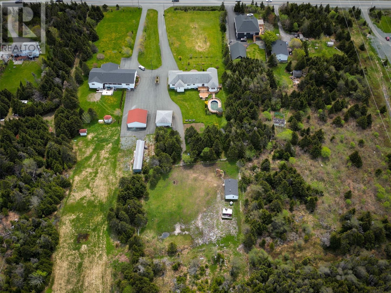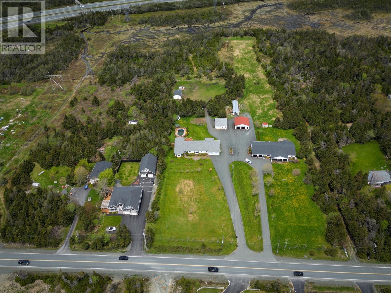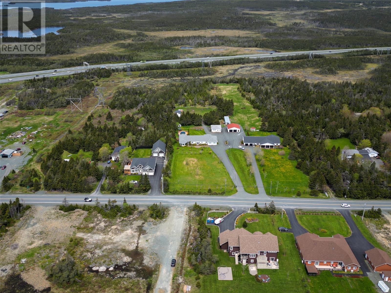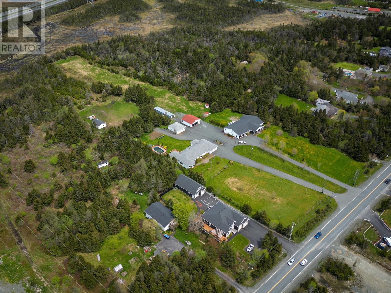4 Bedroom
4 Bathroom
6560 sqft
Bungalow
Fireplace
Above Ground Pool
Heat Pump
Acreage
Landscaped
$699,000
Looking for a spacious home on a large lot, within city limits, close to all amenities, with the privacy & atmosphere of country living? Situated on 5.5 acres, this 4 bedroom home has space galore and may be just what you're looking for. Enter the inviting foyer & be amazed by all this home has to offer. The sunken front living room has large bay windows for amazing natural light, complemented by hardwood flooring & crown molding. Host large family gatherings with ease in the spacious dining room. French doors lead you to the cozy kitchen with centre island. For smaller gatherings or a morning coffee, the sunroom is bright and inviting, overlooking the rear patio, inground pool & gazebo! Step down into the den area with vaulted ceilings with pine finish & imagine downtime in this cozy space, complete with propane fireplace. The patio door leads to the multi-level deck & rear yard. But wait, there's so much more to see! The room off the foyer is perfect as an office. Down the main hallway, you will find a convenient ½ bath, a bright front bedroom with bay window, another bedroom & a huge main bathroom. The main floor laundry is so convenient! Step into the spacious primary bedroom with bay windows & large walk in closet. The ensuite offers a corner tub with jets & separate shower, a perfect spot to unwind at the end of a long day. Need more space? Then this home delivers. On the lower level, you will find a large utility/ storage room, a bright bedroom, full bathroom, several large multi-purpose rooms & a partially developed area to finish to meet your own needs. The home has a ducted heat pump & 2 new propane hot water tanks. For your recreational storage needs, there's an attached garage & a detached garage, with plenty of parking space. Like to garden? There's plenty of room for the garden enthusiast & a shed to store your tools! There's even a 1 horse stable & enclosed riding area for equine lovers! Minutes to the mall and seconds to the Outer Ring Road! (id:55727)
Property Details
|
MLS® Number
|
1266365 |
|
Property Type
|
Single Family |
|
AmenitiesNearBy
|
Recreation, Shopping |
|
EquipmentType
|
Propane Tank |
|
PoolType
|
Above Ground Pool |
|
RentalEquipmentType
|
Propane Tank |
|
StorageType
|
Storage Shed |
Building
|
BathroomTotal
|
4 |
|
BedroomsAboveGround
|
3 |
|
BedroomsBelowGround
|
1 |
|
BedroomsTotal
|
4 |
|
Appliances
|
Dishwasher, Refrigerator, Microwave, Stove |
|
ArchitecturalStyle
|
Bungalow |
|
ConstructedDate
|
1993 |
|
ConstructionStyleAttachment
|
Detached |
|
ExteriorFinish
|
Brick, Vinyl Siding |
|
FireplaceFuel
|
Propane |
|
FireplacePresent
|
Yes |
|
FireplaceType
|
Insert |
|
FlooringType
|
Carpeted, Ceramic Tile, Hardwood, Mixed Flooring, Other |
|
FoundationType
|
Concrete |
|
HalfBathTotal
|
1 |
|
HeatingType
|
Heat Pump |
|
StoriesTotal
|
1 |
|
SizeInterior
|
6560 Sqft |
|
Type
|
House |
Parking
|
Attached Garage
|
|
|
Detached Garage
|
|
Land
|
AccessType
|
Year-round Access |
|
Acreage
|
Yes |
|
LandAmenities
|
Recreation, Shopping |
|
LandscapeFeatures
|
Landscaped |
|
Sewer
|
Septic Tank |
|
SizeIrregular
|
161' X 1583' X 156' X 1520' |
|
SizeTotalText
|
161' X 1583' X 156' X 1520'|3 - 10 Acres |
|
ZoningDescription
|
Residential |
Rooms
| Level |
Type |
Length |
Width |
Dimensions |
|
Basement |
Other |
|
|
38'9"" X 21'5"" |
|
Basement |
Storage |
|
|
15'10"" X 24'8"" |
|
Basement |
Storage |
|
|
9' X 21'5"" |
|
Basement |
Storage |
|
|
16'1"" X 13'5"" |
|
Basement |
Storage |
|
|
10'10"" X 9'10"" |
|
Basement |
Recreation Room |
|
|
19'10"" X 11'6"" |
|
Basement |
Storage |
|
|
15'2"" X 13'8"" |
|
Basement |
Bath (# Pieces 1-6) |
|
|
7' X 11'9"" |
|
Basement |
Bedroom |
|
|
13'6"" X 14'1"" |
|
Main Level |
Other |
|
|
15'1"" X 18'5"" |
|
Main Level |
Office |
|
|
11'9"" X 9'10"" |
|
Main Level |
Family Room |
|
|
22'9"" X 14'2"" |
|
Main Level |
Laundry Room |
|
|
9'10"" X 14'10"" |
|
Main Level |
Bath (# Pieces 1-6) |
|
|
4'6"" X 4'7"" |
|
Main Level |
Bath (# Pieces 1-6) |
|
|
9'4"" X 14'10"" |
|
Main Level |
Bedroom |
|
|
11'6"" X 14'2"" |
|
Main Level |
Bedroom |
|
|
15' X 16'7"" |
|
Main Level |
Ensuite |
|
|
13'1"" X 13'5"" |
|
Main Level |
Primary Bedroom |
|
|
20'3"" X 16'1"" |
|
Main Level |
Dining Nook |
|
|
16'2"" X 13'5"" |
|
Main Level |
Kitchen |
|
|
16'4"" X 12'9"" |
|
Main Level |
Dining Room |
|
|
16' X 15'3"" |
|
Main Level |
Living Room |
|
|
15'10"" X 17'8"" |
|
Main Level |
Foyer |
|
|
12'6"" X 12'9"" |
https://www.realtor.ca/real-estate/26358534/532-thorburn-road-st-johns


