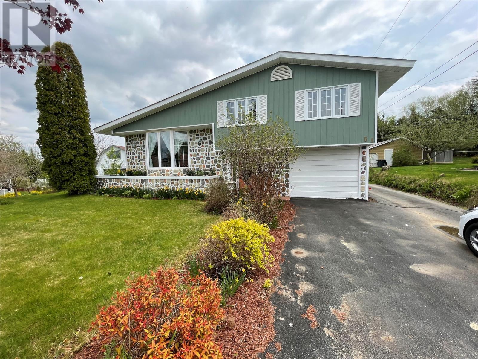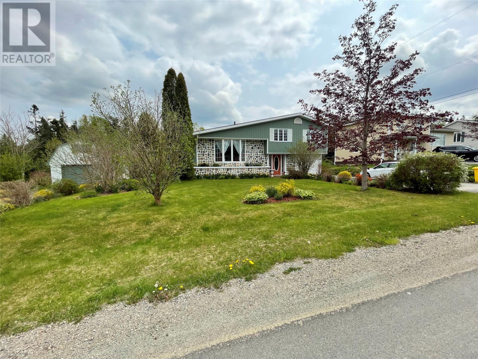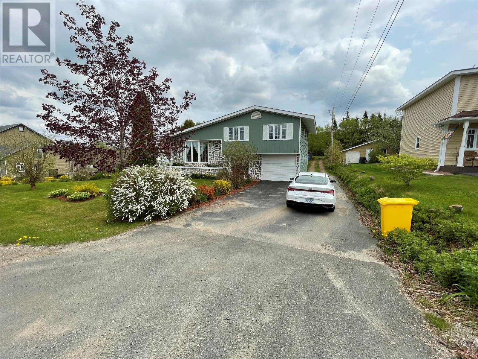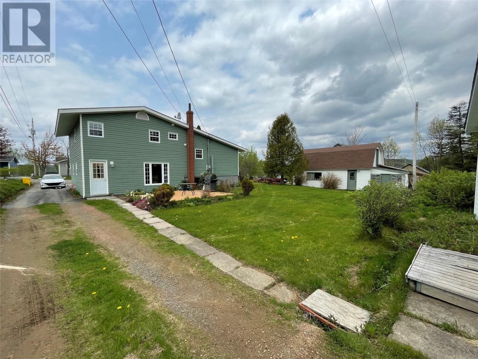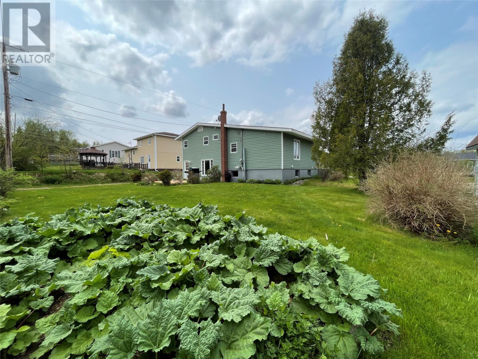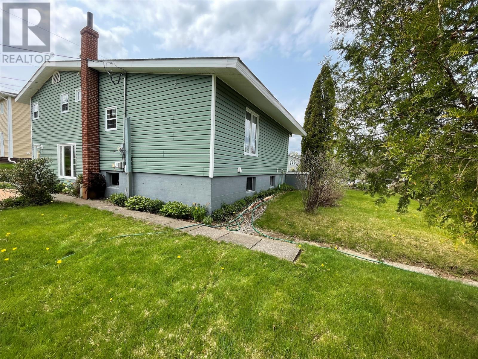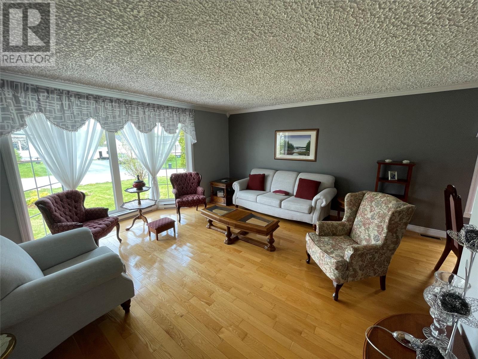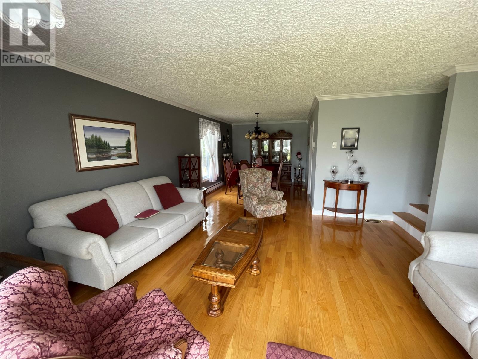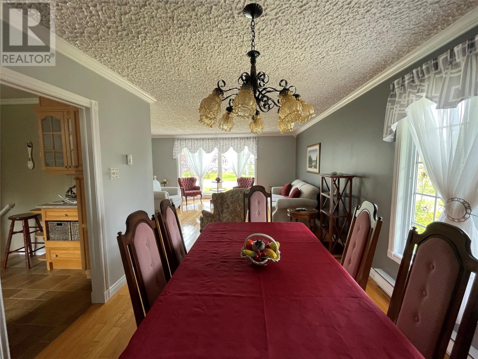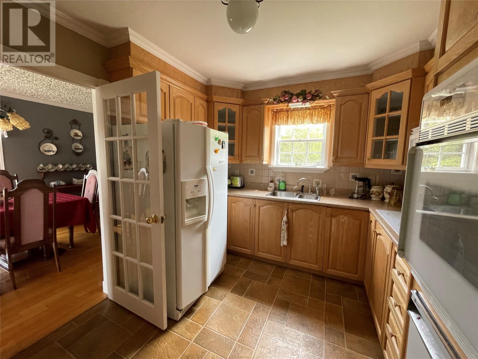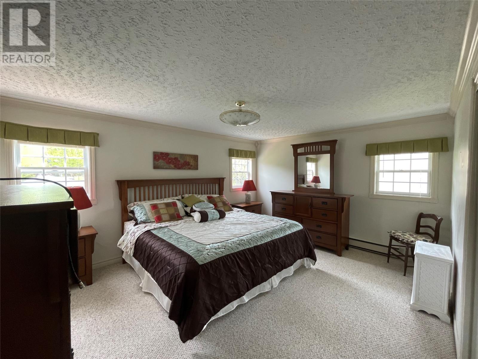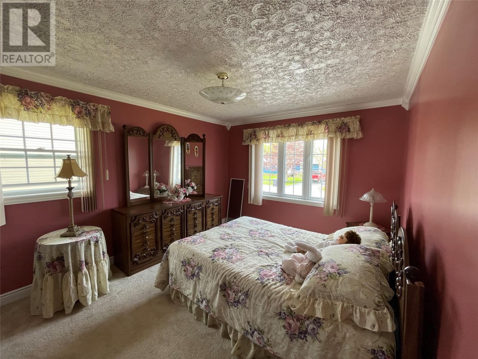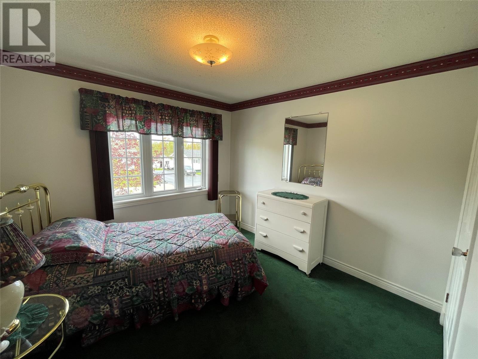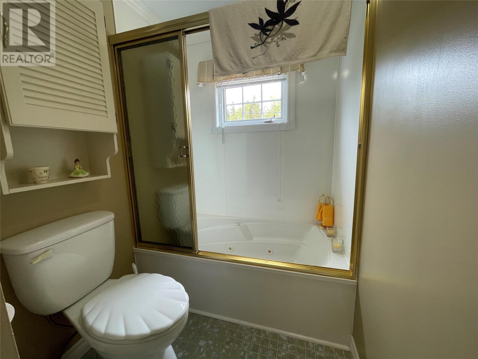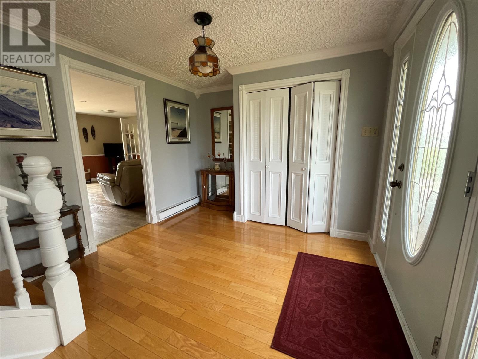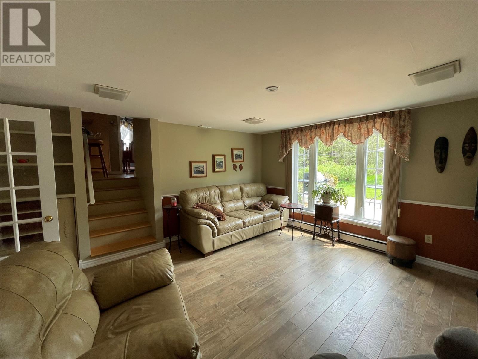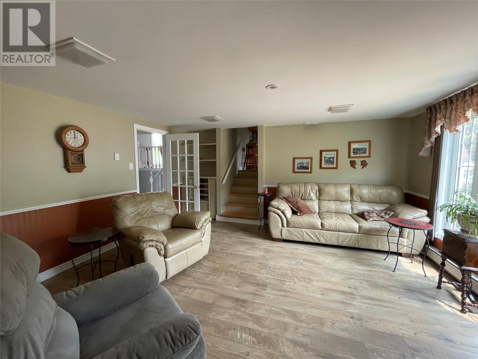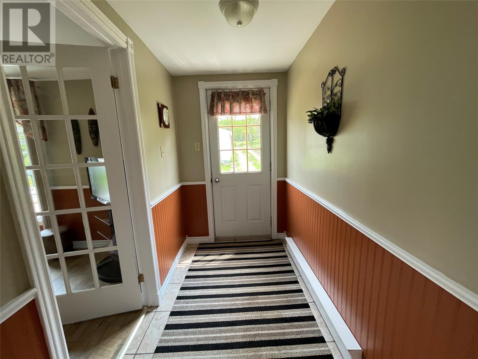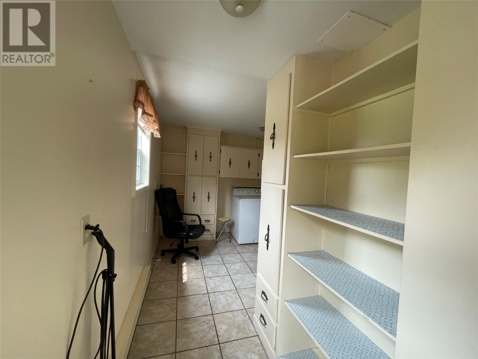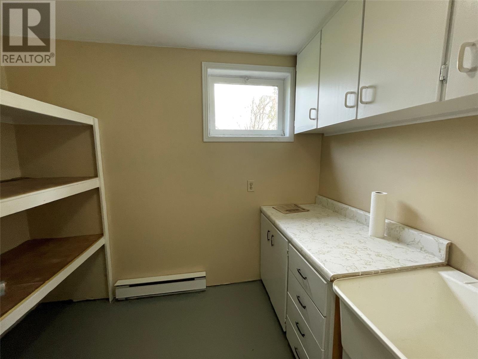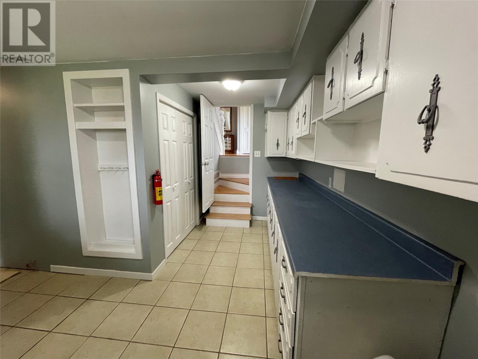3 Bedroom
3 Bathroom
1120 sqft
Landscaped
$199,000
Just listed is this multi level 3 bedroom home with a detached garage (20 x 28) and a separate storage shed (18 x19). This maintained home sits on a large landscape lot located in Milltown, Head of Bay D’Espair. Majority of items in the home are included in the sale with the exception of personal items. Ground level consist of a spacious front foyer. The main floor features a large living/dining room combination separated by a French door that leads into the kitchen. The kitchen contains a built in oven, range, dish washer and microwave with plenty of oak cabinets and counter top space. The upper level contains the three bedrooms and main four piece bathroom which includes a jet tub. Basement area boast a cozy rec/family room with electric fire place, laundry/ storage room and separate three piece bathroom. This home is heated by electric and a wood furnace. This property is well landscaped with added beauty from mature flowers and shrubs. If you are looking for a family home with plenty of space both inside and out, then you should consider this property. For more details and an appointment to view contact an agent today! (id:55727)
Property Details
|
MLS® Number
|
1267167 |
|
Property Type
|
Single Family |
|
Neigbourhood
|
Milltown |
|
EquipmentType
|
None |
|
RentalEquipmentType
|
None |
|
StorageType
|
Storage Shed |
Building
|
BathroomTotal
|
3 |
|
BedroomsTotal
|
3 |
|
Appliances
|
Refrigerator, See Remarks, Stove, Washer, Dryer |
|
ConstructedDate
|
1977 |
|
ConstructionStyleAttachment
|
Detached |
|
ExteriorFinish
|
Stone, Vinyl Siding |
|
Fixture
|
Drapes/window Coverings |
|
FlooringType
|
Carpeted, Ceramic Tile, Hardwood, Laminate |
|
FoundationType
|
Concrete |
|
HalfBathTotal
|
1 |
|
HeatingFuel
|
Electric, Wood |
|
StoriesTotal
|
1 |
|
SizeInterior
|
1120 Sqft |
|
Type
|
House |
|
UtilityWater
|
Municipal Water |
Parking
Land
|
AccessType
|
Year-round Access |
|
Acreage
|
No |
|
LandscapeFeatures
|
Landscaped |
|
Sewer
|
Municipal Sewage System |
|
SizeIrregular
|
37.88m X 42.80m X 32.50m X 60.22m |
|
SizeTotalText
|
37.88m X 42.80m X 32.50m X 60.22m|10,890 - 21,799 Sqft (1/4 - 1/2 Ac) |
|
ZoningDescription
|
Res |
Rooms
| Level |
Type |
Length |
Width |
Dimensions |
|
Second Level |
Bath (# Pieces 1-6) |
|
|
5 x 11.11 |
|
Second Level |
Bedroom |
|
|
9.10 x 9.11 |
|
Second Level |
Bedroom |
|
|
10 x 13.5 |
|
Second Level |
Bedroom |
|
|
10 x 13.5 |
|
Second Level |
Primary Bedroom |
|
|
12 x 15 |
|
Basement |
Utility Room |
|
|
9.7 x 15.2 |
|
Basement |
Storage |
|
|
5.9 x 6.11 |
|
Basement |
Storage |
|
|
9.9 x 15.9 |
|
Basement |
Bath (# Pieces 1-6) |
|
|
5 x 5.10 |
|
Lower Level |
Foyer |
|
|
9.9 x 13.6 |
|
Lower Level |
Recreation Room |
|
|
14.7 x 15.6 |
|
Main Level |
Kitchen |
|
|
8.9 x 11.11 |
|
Main Level |
Dining Room |
|
|
10 x 1'2.4 |
|
Main Level |
Living Room |
|
|
13.3 x 14.9 |
https://www.realtor.ca/real-estate/26435426/61-forest-road-milltown-head-of-bay-despoir


