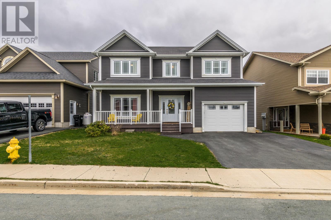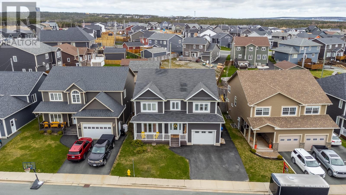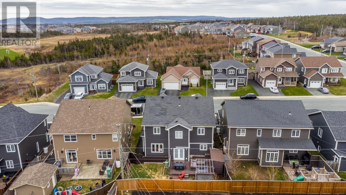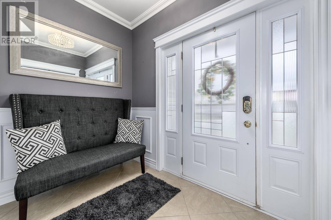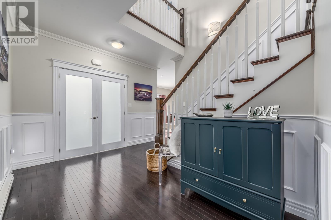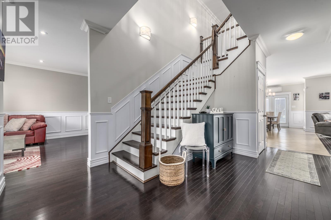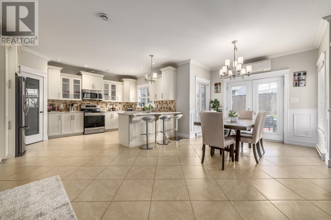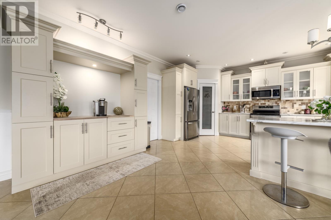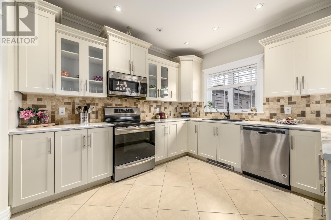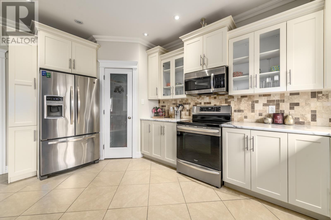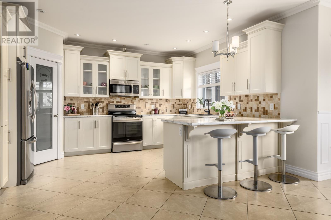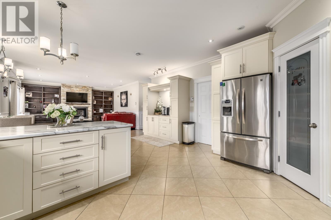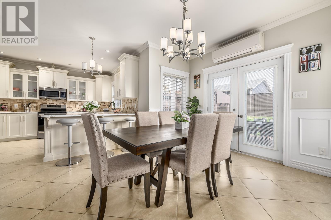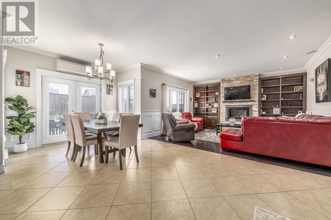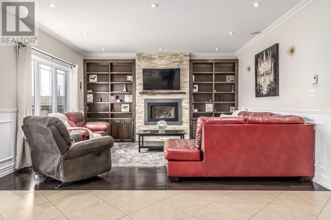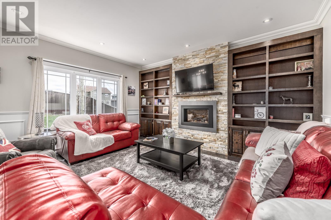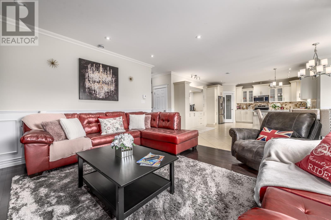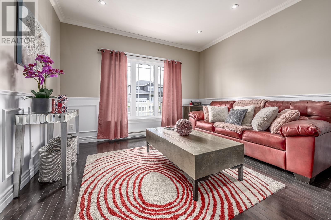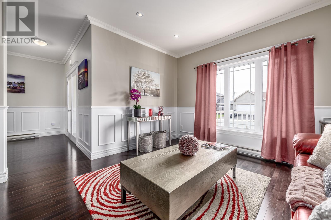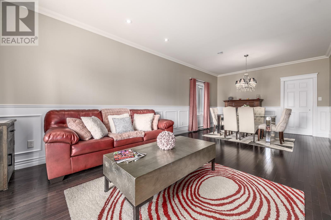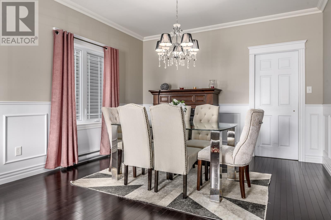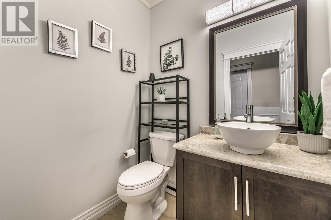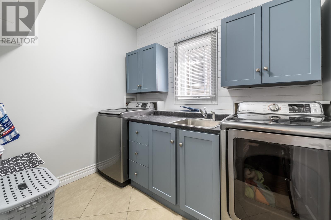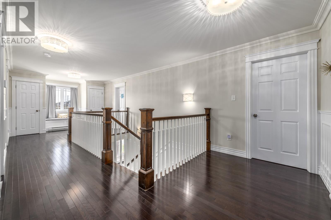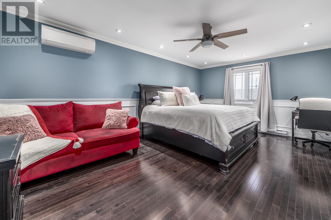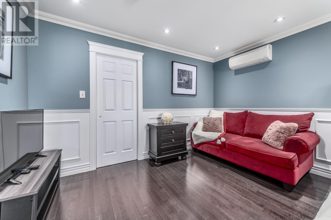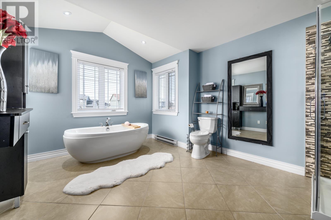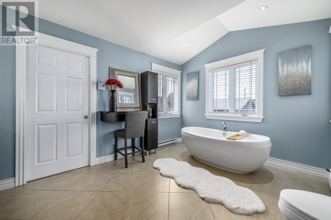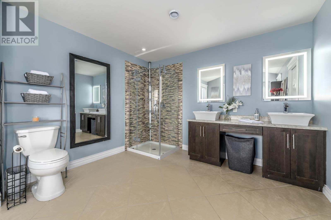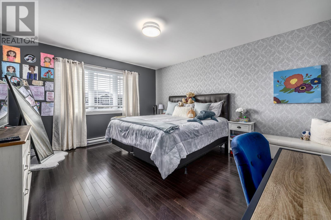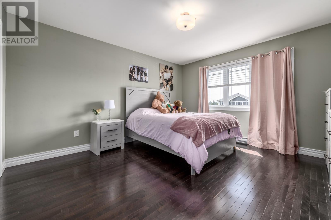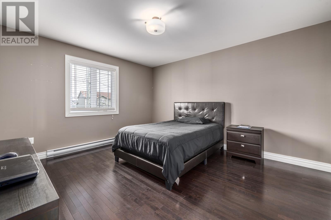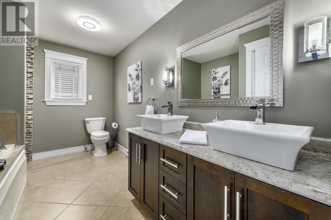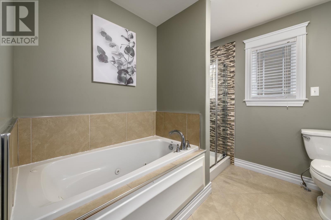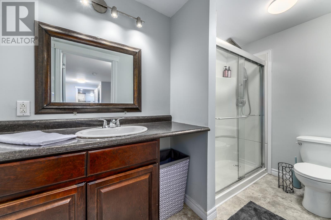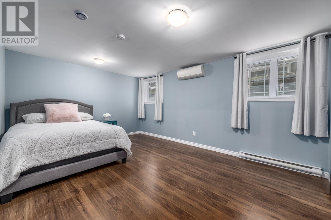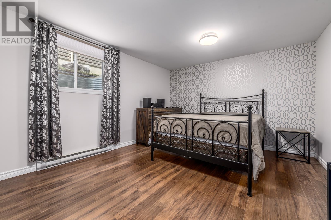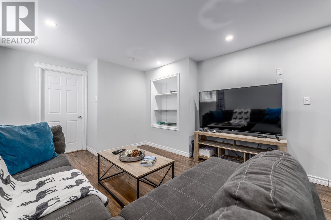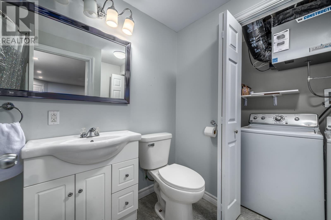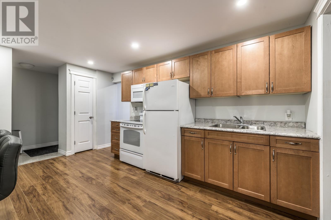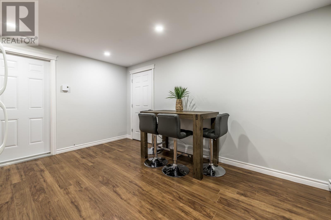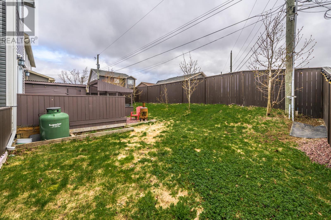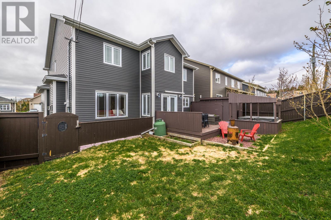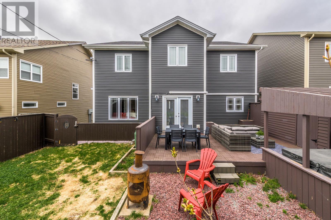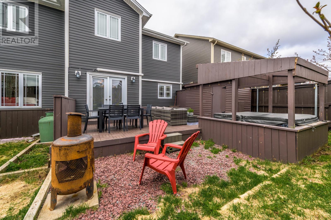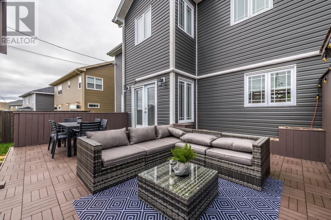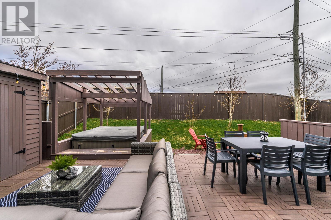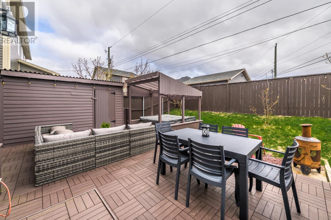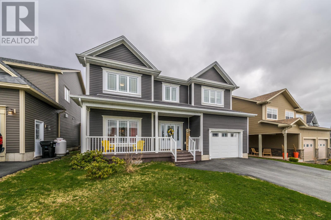6 Bedroom
5 Bathroom
4365 sqft
2 Level
Fireplace
Baseboard Heaters
$629,900
Welcome to 62 Cypress Street, Southlands, St. John's. This executive home with attached garage has over 4000 sq/ft of living space including 4+2 bedrooms and 4.5 bathrooms. The main floor is open concept and features a family room with propane fireplace, a beautiful white, eat-in kitchen with pantry, formal living and dining areas, laundry room and half bathroom. Upstairs, there are 4 large bedrooms, including the primary with walk-in closet and gorgeous, spa-like ensuite with custom tiled showed, soaker tub and double sinks. The remaining bedrooms on this level have lots of closet space, including one with a walk-in. The main bathroom rounds off the floor. Downstairs there are two bedrooms, two full bathrooms, a second laundry, eating area and separate entrance. This is essentially a second living area, great for teens requiring their own space or for visiting friends and family. The backyard is fully fenced, has a composite deck, storage shed and hot tub with pergola. There are mini-split heat pump heads on each level, beautiful hardwood and ceramic flooring, upgraded finishes throughout and much more. Located in a sought after, family friendly subdivision on school bus routes and recreation, gold course, shopping, restaurants and highway access nearby. This is the one you've been waiting for! (id:55727)
Property Details
|
MLS® Number
|
1269495 |
|
Property Type
|
Single Family |
|
Amenities Near By
|
Recreation |
|
Equipment Type
|
Propane Tank |
|
Rental Equipment Type
|
Propane Tank |
|
Storage Type
|
Storage Shed |
Building
|
Bathroom Total
|
5 |
|
Bedrooms Above Ground
|
4 |
|
Bedrooms Below Ground
|
2 |
|
Bedrooms Total
|
6 |
|
Appliances
|
Dishwasher, Refrigerator, Stove |
|
Architectural Style
|
2 Level |
|
Constructed Date
|
2013 |
|
Construction Style Attachment
|
Detached |
|
Exterior Finish
|
Vinyl Siding |
|
Fireplace Fuel
|
Propane |
|
Fireplace Present
|
Yes |
|
Fireplace Type
|
Insert |
|
Flooring Type
|
Ceramic Tile, Hardwood, Laminate |
|
Half Bath Total
|
1 |
|
Heating Fuel
|
Electric, Propane |
|
Heating Type
|
Baseboard Heaters |
|
Stories Total
|
2 |
|
Size Interior
|
4365 Sqft |
|
Type
|
House |
|
Utility Water
|
Municipal Water |
Parking
Land
|
Acreage
|
No |
|
Fence Type
|
Fence |
|
Land Amenities
|
Recreation |
|
Sewer
|
Municipal Sewage System |
|
Size Irregular
|
49 X 105 X 52 X 105 |
|
Size Total Text
|
49 X 105 X 52 X 105|4,051 - 7,250 Sqft |
|
Zoning Description
|
Res. |
Rooms
| Level |
Type |
Length |
Width |
Dimensions |
|
Second Level |
Bath (# Pieces 1-6) |
|
|
full |
|
Second Level |
Bedroom |
|
|
14.5 x 12.5 |
|
Second Level |
Bedroom |
|
|
13.9 x 12.5 |
|
Second Level |
Bedroom |
|
|
13.9 x 12.5 |
|
Second Level |
Ensuite |
|
|
full |
|
Second Level |
Primary Bedroom |
|
|
19 x 12.7 |
|
Basement |
Bath (# Pieces 1-6) |
|
|
full |
|
Basement |
Laundry Room |
|
|
x0 |
|
Basement |
Bedroom |
|
|
16.7 x 11.9 |
|
Basement |
Living Room |
|
|
15.7 x 11.8 |
|
Basement |
Kitchen |
|
|
14.4 x 10.11 |
|
Basement |
Bath (# Pieces 1-6) |
|
|
full |
|
Basement |
Bedroom |
|
|
14.8 x 11.9 |
|
Main Level |
Porch |
|
|
x0 |
|
Main Level |
Laundry Room |
|
|
8.9 x 6.4 |
|
Main Level |
Bath (# Pieces 1-6) |
|
|
2pc |
|
Main Level |
Living Room |
|
|
12.5 x 11.7 |
|
Main Level |
Dining Room |
|
|
15.3 x 12.5 |
|
Main Level |
Family Room/fireplace |
|
|
15.6 x 14 |
|
Main Level |
Eating Area |
|
|
20.6 x 9.10 |
|
Main Level |
Kitchen |
|
|
12.10 x 15.6 |
https://www.realtor.ca/real-estate/26719279/62-cypress-street-st-johns


