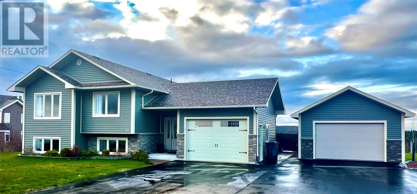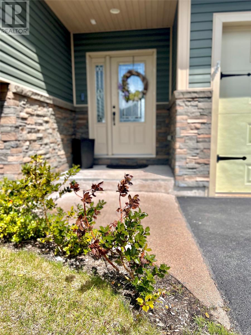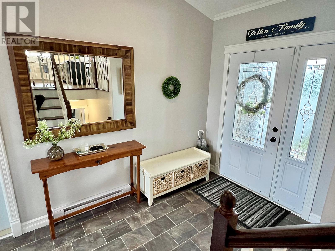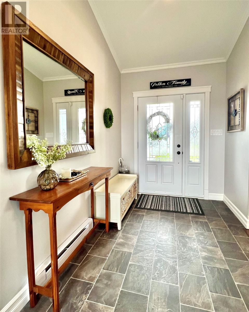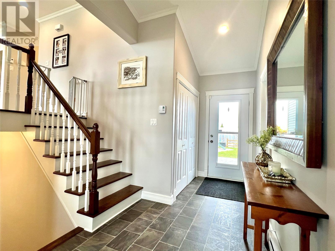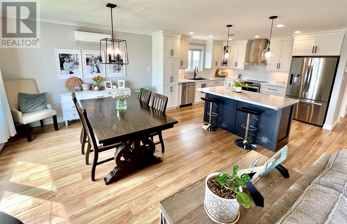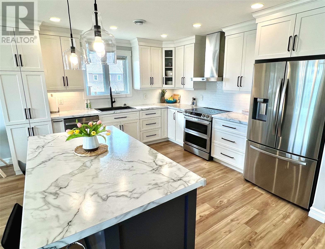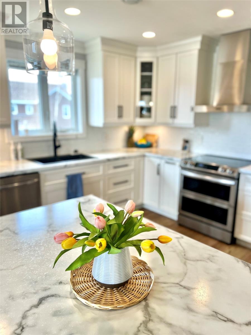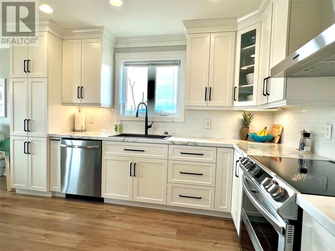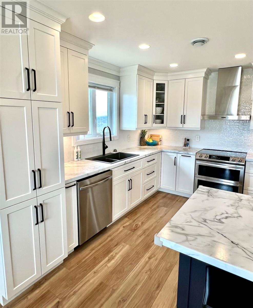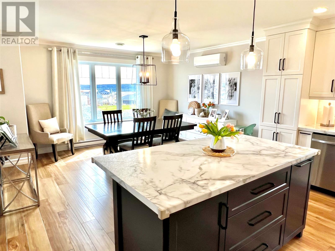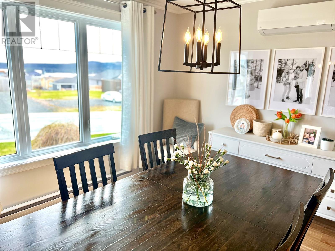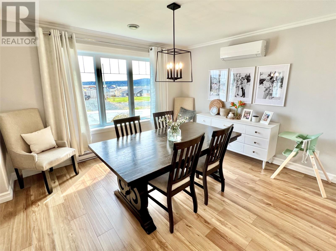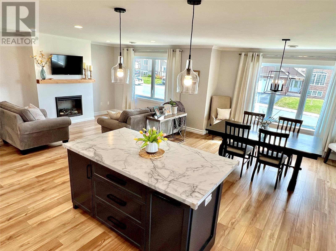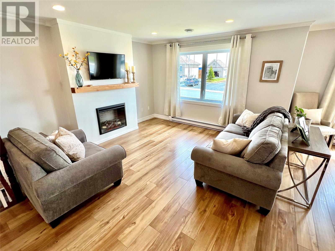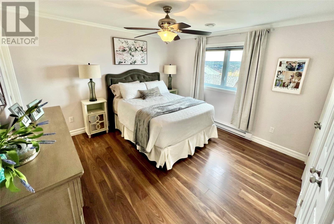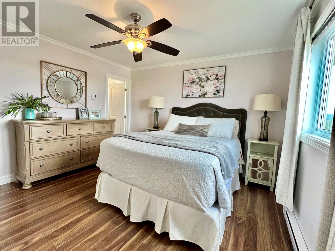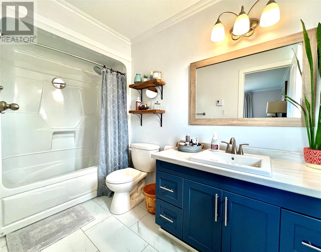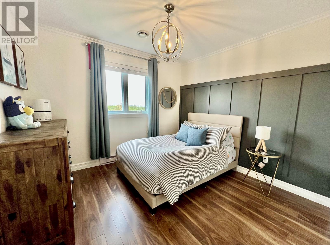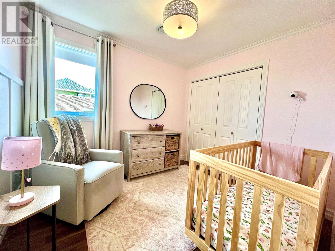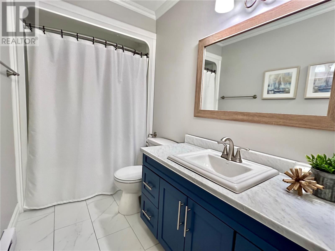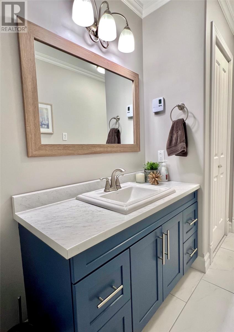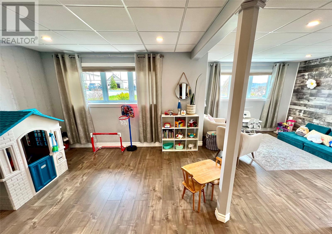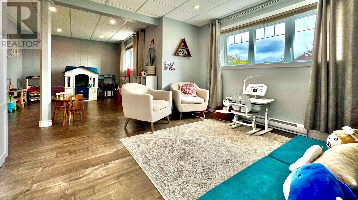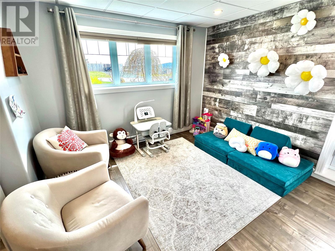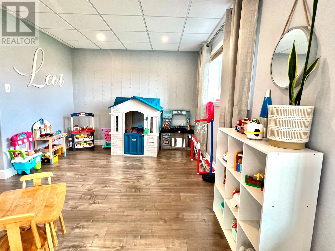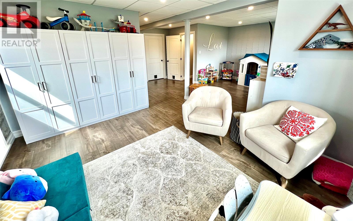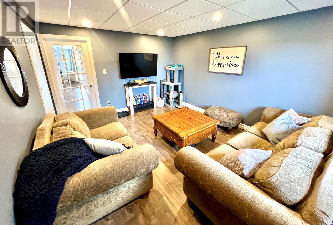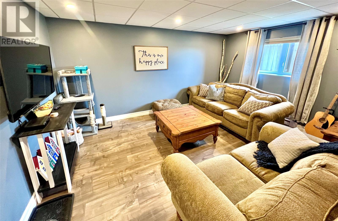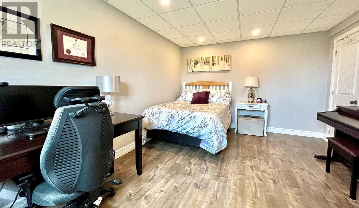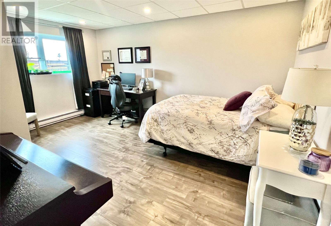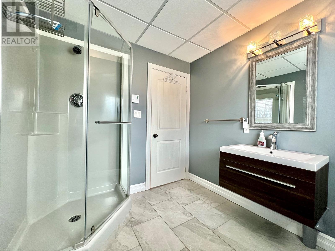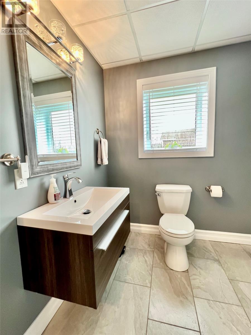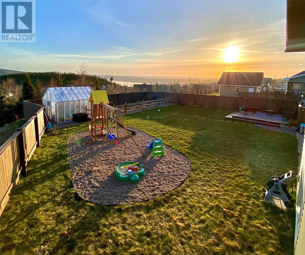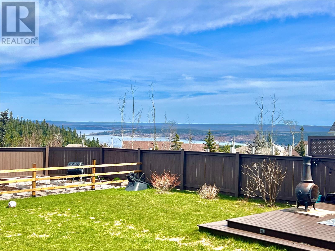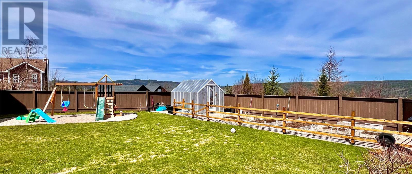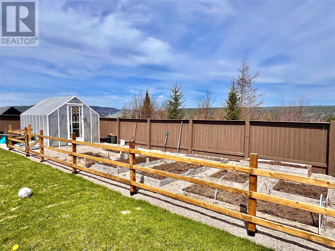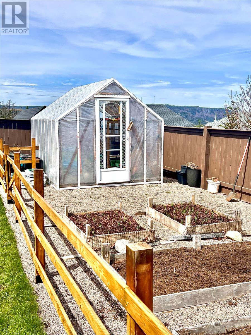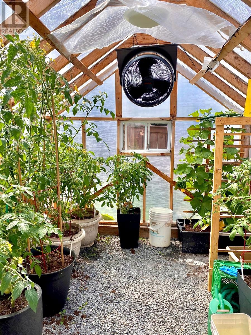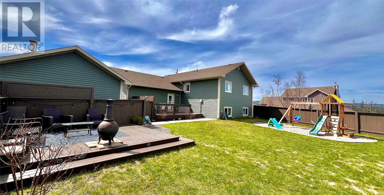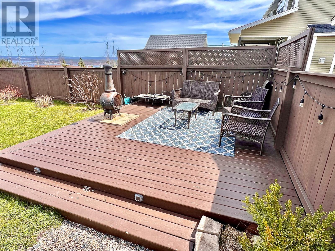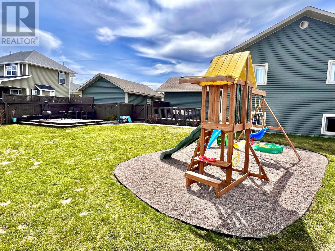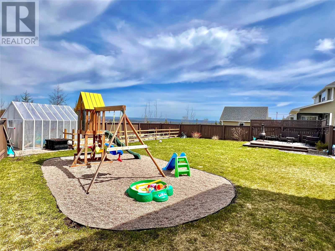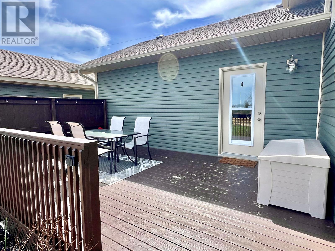4 Bedroom
3 Bathroom
2545 sqft
Air Exchanger
Baseboard Heaters
Landscaped
$474,500
JUST AN INCREDIBLE PROPERTY! Where do I start.... let’s start outside where you’ll find an oversized lot (101' x 147') - that's fully landscaped, with in ground sprinkler system, massive paved driveway, attached garage & 18' x 24' detached garage (wired/insulated/woodstove). The fully fenced back yard has a 9' x 11' wired greenhouse, double patio deck areas offer tons of entertaining options such as BBQ’s & fire pit. Not to mention the property has some really great views of the whole valley from Random Sound all the way around to White Hills. Once you finally venture inside you are met with a walk-through foyer that also has direct access to the backyard & attached garage. Up to the main living area you will find a spacious open concept that was just renovated 3 years ago and really realized it's potential by way of brand new custom cabinets (with a large island, under mount lighting & coffee bar/microwave tucked away in the pantry), new stainless steel appliances, new color scheme, electric fireplace (solid cherry mantle) and the installation of high end Fujitsu mini splits (one on each level). In addition, the remainder of the main floor consists of the primary bedroom with ensuite, 2 other bedrooms and a full bathroom. Next, it's on to the developed basement where you will find the coolest space that's currently being used as a family room, nice rec room area, the fourth bedroom, another full bathroom, laundry room plus a storage area. (id:55727)
Property Details
|
MLS® Number
|
1271813 |
|
Property Type
|
Single Family |
|
Amenities Near By
|
Recreation, Shopping |
|
Equipment Type
|
None |
|
Rental Equipment Type
|
None |
|
View Type
|
View |
Building
|
Bathroom Total
|
3 |
|
Bedrooms Above Ground
|
3 |
|
Bedrooms Below Ground
|
1 |
|
Bedrooms Total
|
4 |
|
Appliances
|
Refrigerator, Stove, Washer, Dryer |
|
Constructed Date
|
2012 |
|
Construction Style Attachment
|
Detached |
|
Construction Style Split Level
|
Split Level |
|
Cooling Type
|
Air Exchanger |
|
Exterior Finish
|
Vinyl Siding |
|
Flooring Type
|
Mixed Flooring |
|
Foundation Type
|
Poured Concrete |
|
Heating Fuel
|
Electric |
|
Heating Type
|
Baseboard Heaters |
|
Stories Total
|
1 |
|
Size Interior
|
2545 Sqft |
|
Type
|
House |
|
Utility Water
|
Municipal Water |
Parking
Land
|
Access Type
|
Year-round Access |
|
Acreage
|
No |
|
Fence Type
|
Fence |
|
Land Amenities
|
Recreation, Shopping |
|
Landscape Features
|
Landscaped |
|
Sewer
|
Municipal Sewage System |
|
Size Irregular
|
101' X 147 X 73' X 144' Approx. |
|
Size Total Text
|
101' X 147 X 73' X 144' Approx.|under 1/2 Acre |
|
Zoning Description
|
Res |
Rooms
| Level |
Type |
Length |
Width |
Dimensions |
|
Basement |
Laundry Room |
|
|
8.5 X 8.5 |
|
Basement |
Recreation Room |
|
|
12 X 15.5 |
|
Basement |
Bath (# Pieces 1-6) |
|
|
8 X 7.5 |
|
Basement |
Bedroom |
|
|
15.5 X 11 |
|
Basement |
Family Room |
|
|
19 X 16.5 |
|
Main Level |
Bath (# Pieces 1-6) |
|
|
5 X 12 |
|
Main Level |
Bedroom |
|
|
11.5 X 10 |
|
Main Level |
Bedroom |
|
|
9 X 10 |
|
Main Level |
Ensuite |
|
|
5 X 10 |
|
Main Level |
Primary Bedroom |
|
|
12.5 X 12 |
|
Main Level |
Living Room |
|
|
20 X 12 |
|
Main Level |
Dining Room |
|
|
13 X 12 |
|
Main Level |
Kitchen |
|
|
13 X 11 |
|
Main Level |
Foyer |
|
|
5 X 16 |
https://www.realtor.ca/real-estate/26861723/62-sunset-drive-clarenville


