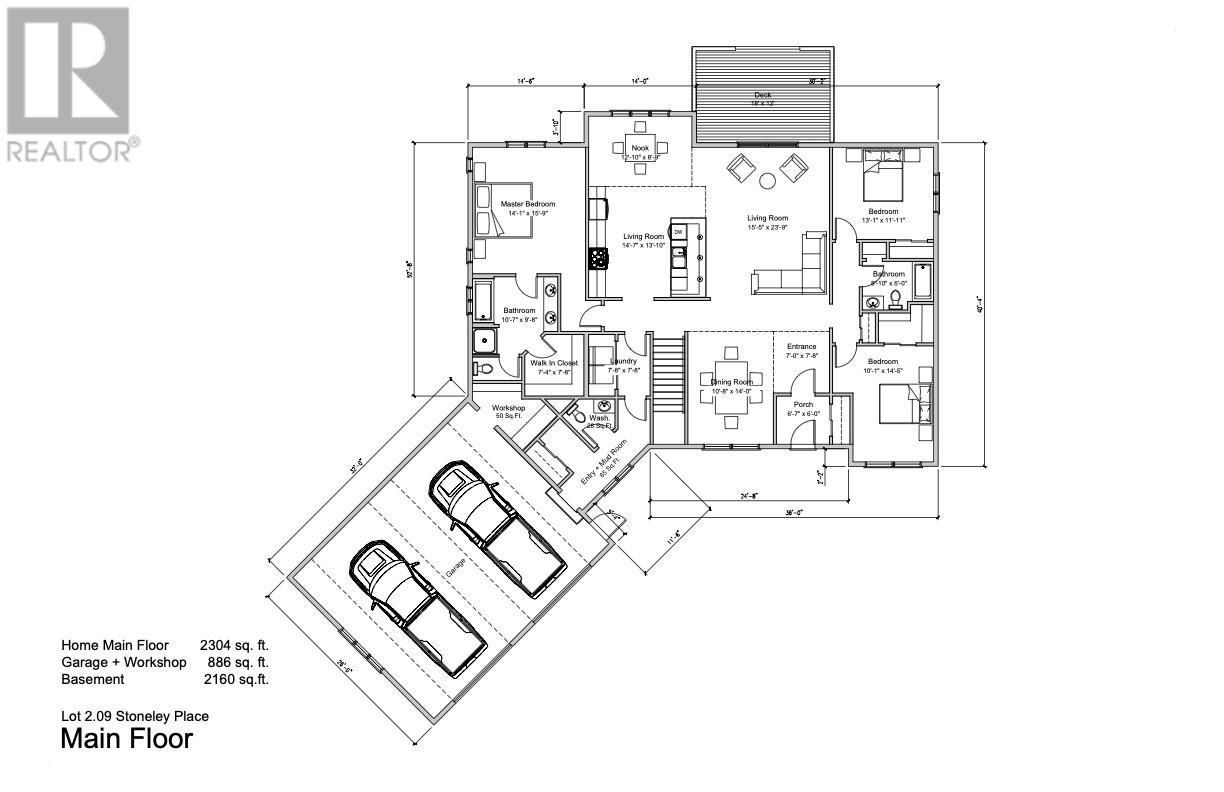3 Bedroom
3 Bathroom
4464 sqft
Bungalow
Fireplace
Baseboard Heaters, Heat Pump
$929,000
Starting construction soon in King Williams Development Subdivision by Rockwood Homes is a stunning 3 bedroom, 2 car garage in a beautiful cul-de-sac. This home is located in a fantastic area with lots of shopping, recreation, restaurants, walking trails, great schools and so much more at your fingertips. Allowances: Kitchen Cabinets, Vanities, Counter tops, and built-in $32000.00, Backsplash $1500, Light Fixtures & Pot Lights $3000.00, Propane Fireplace and Mantle $6500.00, Heatpump & MiniSplit $8000.00, Windows $9000.00. 300 amp service. Atlantic Home Warranty (7 Year/Extended). (id:55727)
Property Details
|
MLS® Number
|
1259519 |
|
Property Type
|
Single Family |
|
AmenitiesNearBy
|
Recreation, Shopping |
Building
|
BathroomTotal
|
3 |
|
BedroomsAboveGround
|
3 |
|
BedroomsTotal
|
3 |
|
Appliances
|
Alarm System |
|
ArchitecturalStyle
|
Bungalow |
|
ConstructedDate
|
2023 |
|
ConstructionStyleAttachment
|
Detached |
|
ExteriorFinish
|
Vinyl Siding |
|
FireplaceFuel
|
Propane |
|
FireplacePresent
|
Yes |
|
FireplaceType
|
Insert |
|
FlooringType
|
Hardwood, Other |
|
FoundationType
|
Poured Concrete |
|
HalfBathTotal
|
1 |
|
HeatingFuel
|
Electric |
|
HeatingType
|
Baseboard Heaters, Heat Pump |
|
StoriesTotal
|
1 |
|
SizeInterior
|
4464 Sqft |
|
Type
|
House |
|
UtilityWater
|
Municipal Water |
Parking
Land
|
Acreage
|
No |
|
LandAmenities
|
Recreation, Shopping |
|
Sewer
|
Municipal Sewage System |
|
SizeIrregular
|
14,031 Sq/ft |
|
SizeTotalText
|
14,031 Sq/ft|.5 - 9.99 Acres |
|
ZoningDescription
|
Res. |
Rooms
| Level |
Type |
Length |
Width |
Dimensions |
|
Main Level |
Not Known |
|
|
832sq.ft |
|
Main Level |
Storage |
|
|
7X3.10 |
|
Main Level |
Bedroom |
|
|
10.1X14.5 |
|
Main Level |
Bath (# Pieces 1-6) |
|
|
8.10X6 |
|
Main Level |
Bedroom |
|
|
12.7X11.6 |
|
Main Level |
Storage |
|
|
7.4X7.8 |
|
Main Level |
Ensuite |
|
|
10.7X9.8 |
|
Main Level |
Primary Bedroom |
|
|
14.1X15.9 |
|
Main Level |
Workshop |
|
|
50sqft |
|
Main Level |
Laundry Room |
|
|
6.6X5.8 |
|
Main Level |
Storage |
|
|
4.4X5.8 |
|
Main Level |
Bath (# Pieces 1-6) |
|
|
3.4X7.8 |
|
Main Level |
Dining Nook |
|
|
12.10X8.9 |
|
Main Level |
Kitchen |
|
|
12.10X13.6 |
|
Main Level |
Dining Room |
|
|
12X14 |
|
Main Level |
Living Room |
|
|
18.6X18.6 |
|
Main Level |
Foyer |
|
|
7X14 |
https://www.realtor.ca/real-estate/25747719/7-stoneley-place-st-johns









